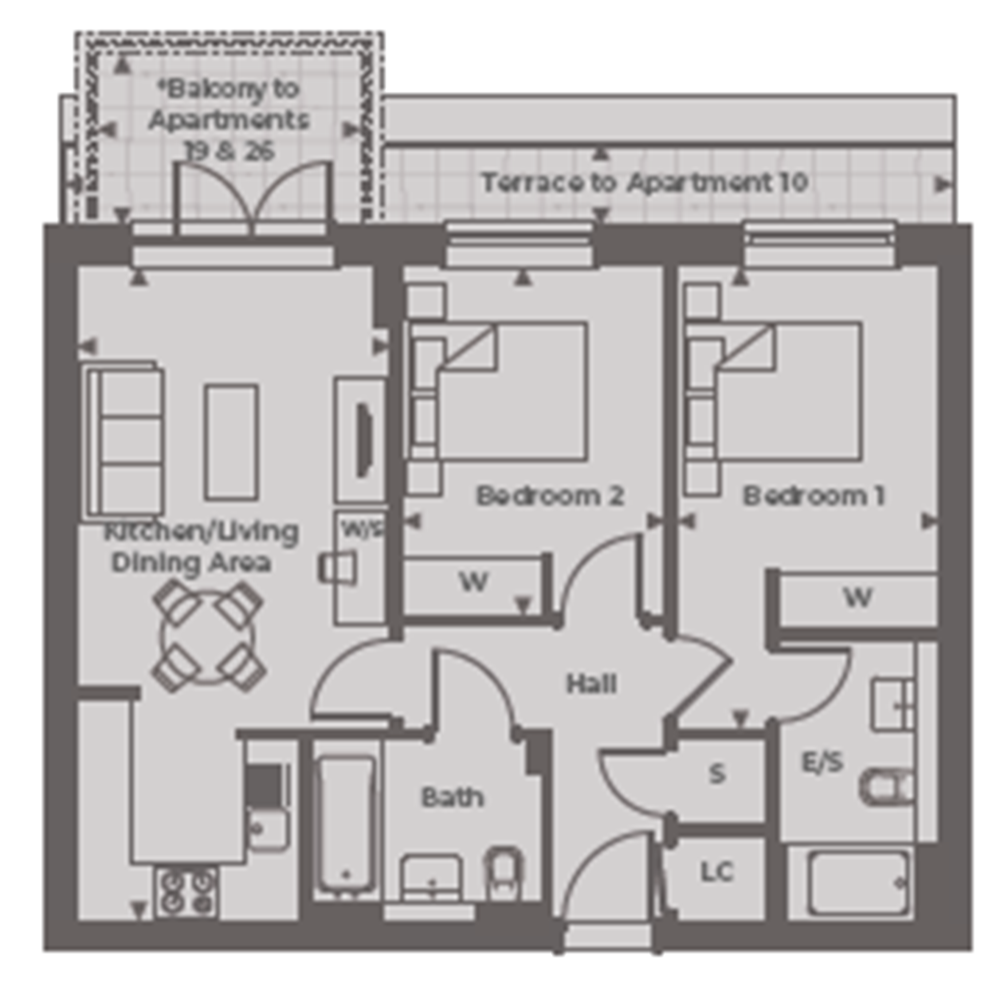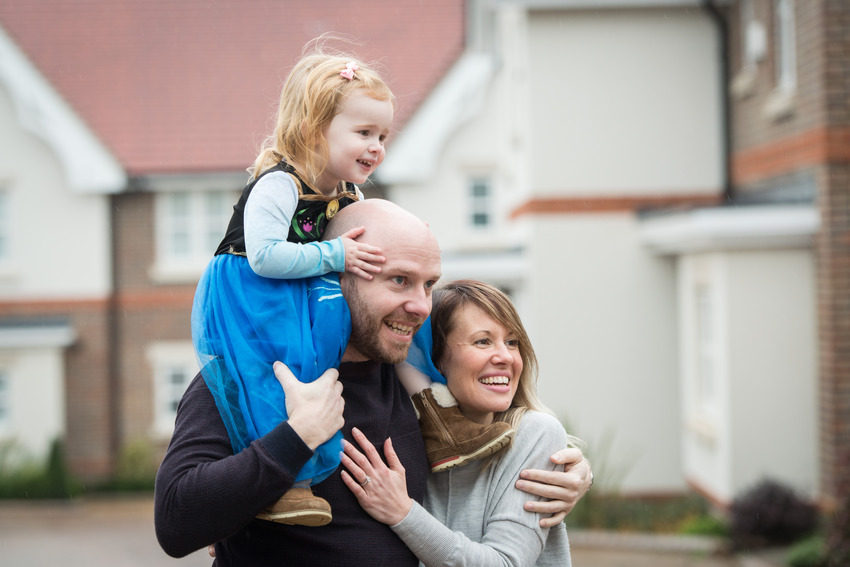Total internal area
62.24 sqm 670sqft
Kitchen/Living/Dining
6.90m x 3.30m
22'7" x 10'9"
Bedroom 1
4.90m x 2.80m
16'0" x 9'2"
Bedroom 2
3.70m x 2.80m
12'1" x 9'2"
Terrace
9.23m x 0.89m
30'3" x 2'10"

![]() what3words
rank.horses.cotton
what3words
rank.horses.cotton
2 bedroom apartment home
£405,500
We're open today: 10am - 5pm
John Lewis "Gift of Experience" & Flooring
John Lewis "Gift of Experience" & Flooring
10 year new home warranty
Underfloor heating
Allocated parking space
Energy efficient appliances included
Terrace
Smart heating and zoned controls
Full fibre broadband
Car charging points

Total internal area
62.24 sqm 670sqft
Kitchen/Living/Dining
6.90m x 3.30m
22'7" x 10'9"
Bedroom 1
4.90m x 2.80m
16'0" x 9'2"
Bedroom 2
3.70m x 2.80m
12'1" x 9'2"
Terrace
9.23m x 0.89m
30'3" x 2'10"
Point from which maximum dimensions are measured. Dimensions are intended for guidance only and may vary by plus or minus 7.6cm/3", The plots indicate general layout only which may vary from other plots. Kitchen and bathroom layouts indicative only. W denotes wardrobe. Cpd denotes cupboard. E/S denotes ensuite, W/S denotes workstation. — denotes porch. (h) denotes handed. Please contact Sales Consultant for more information.
