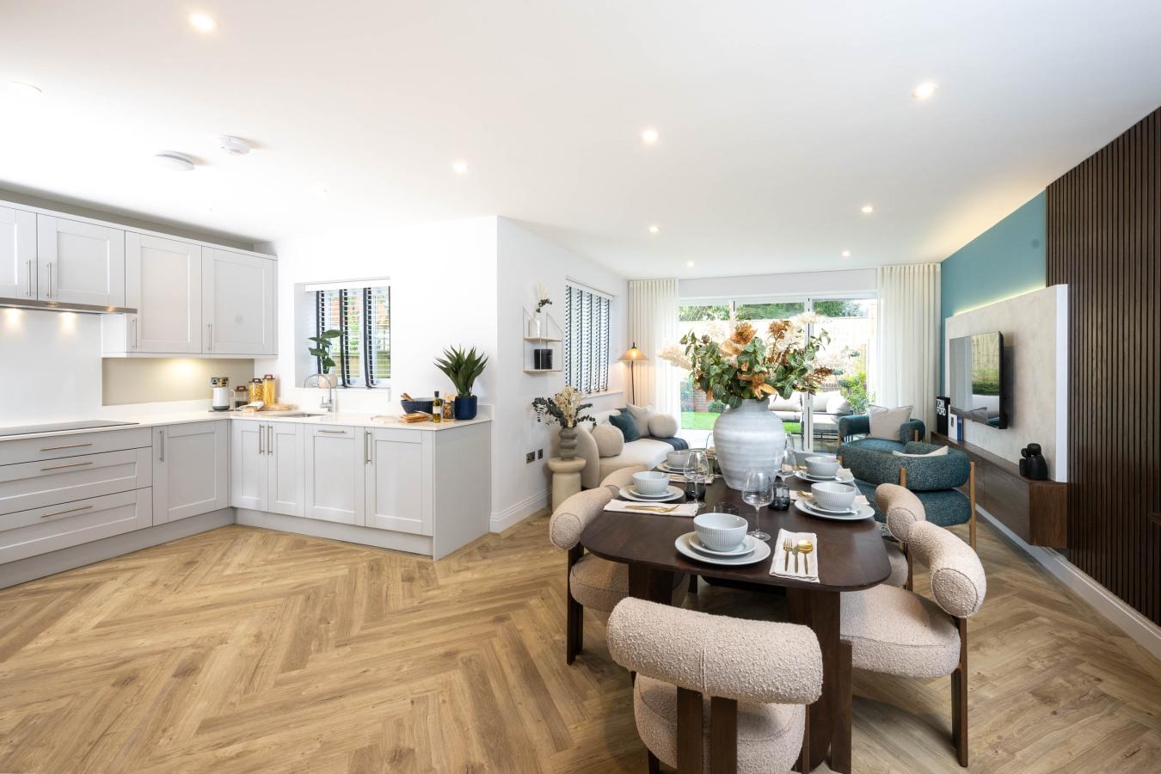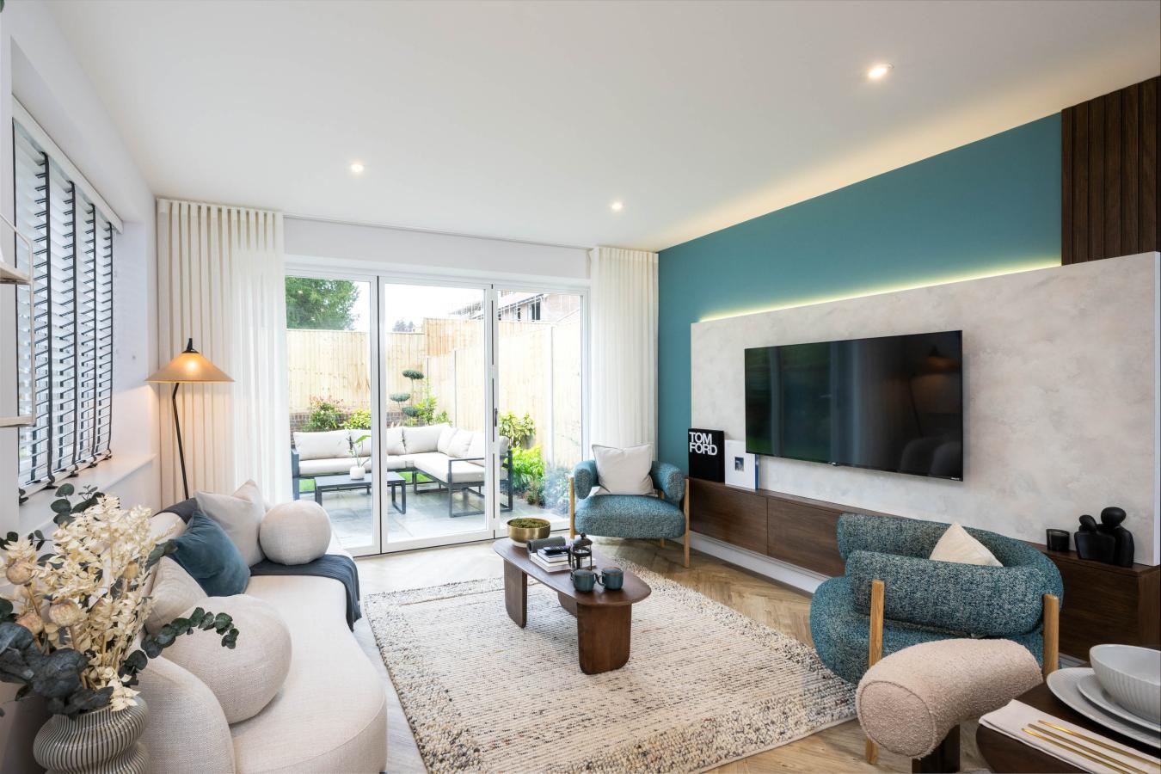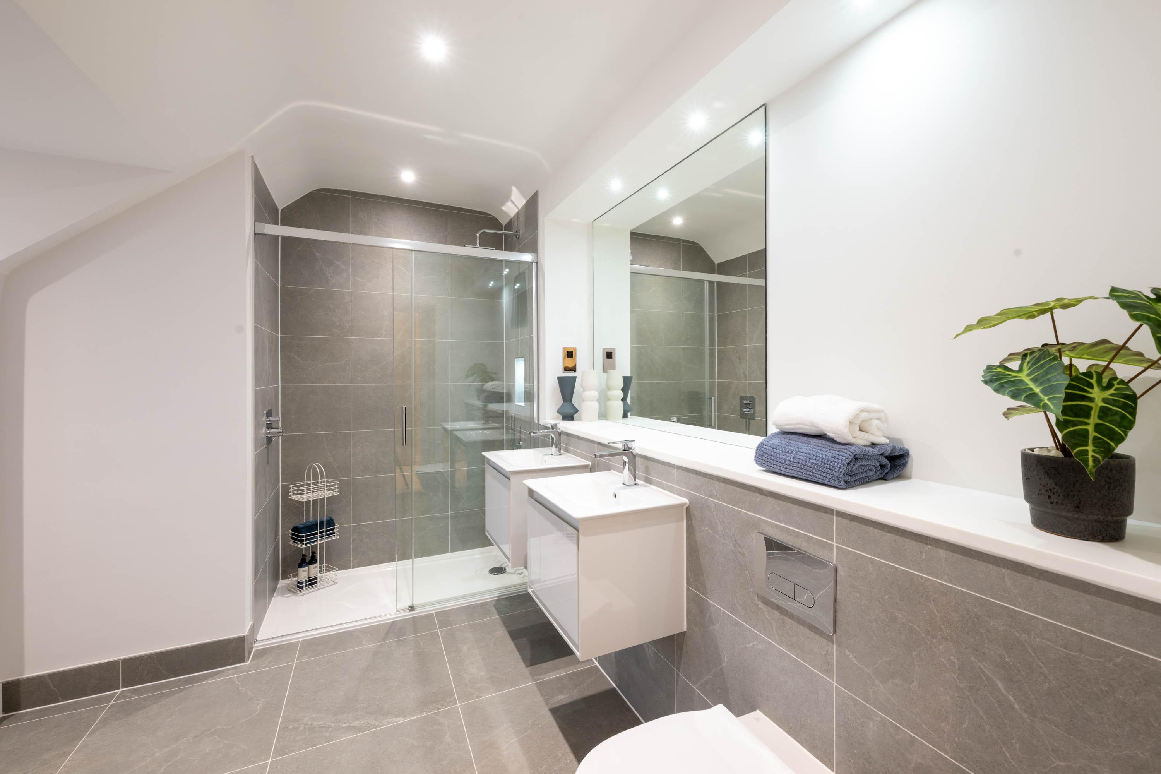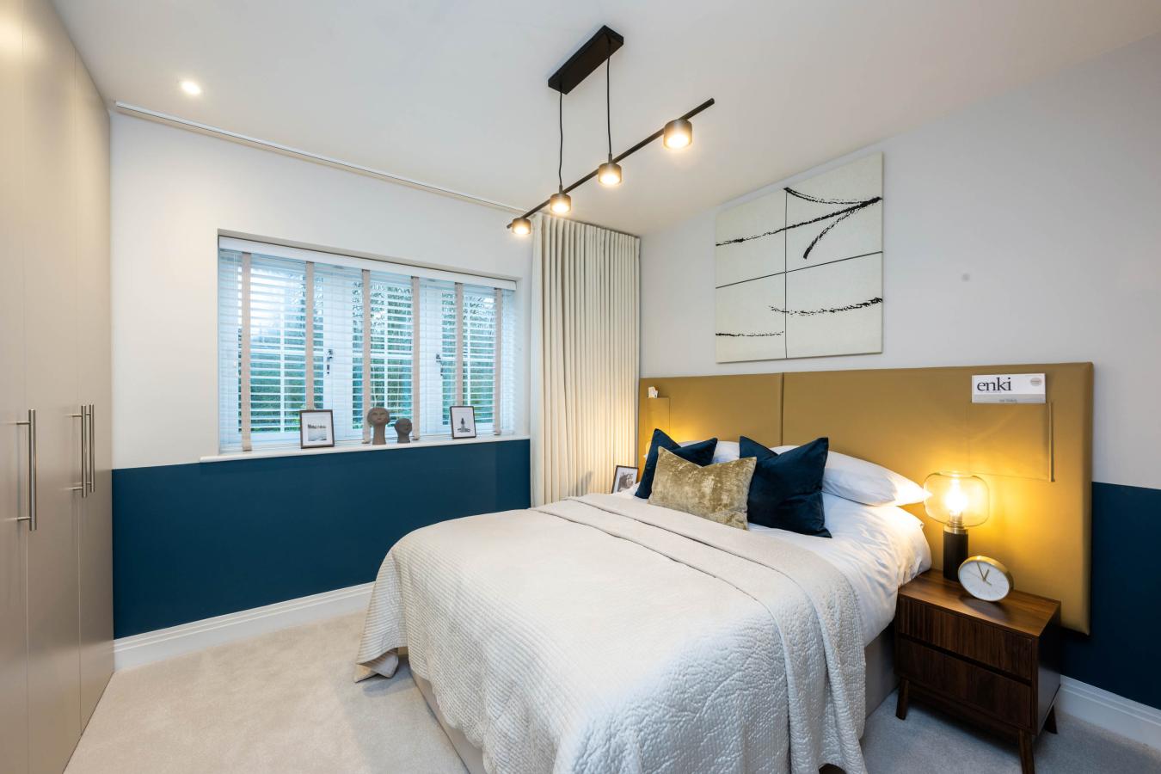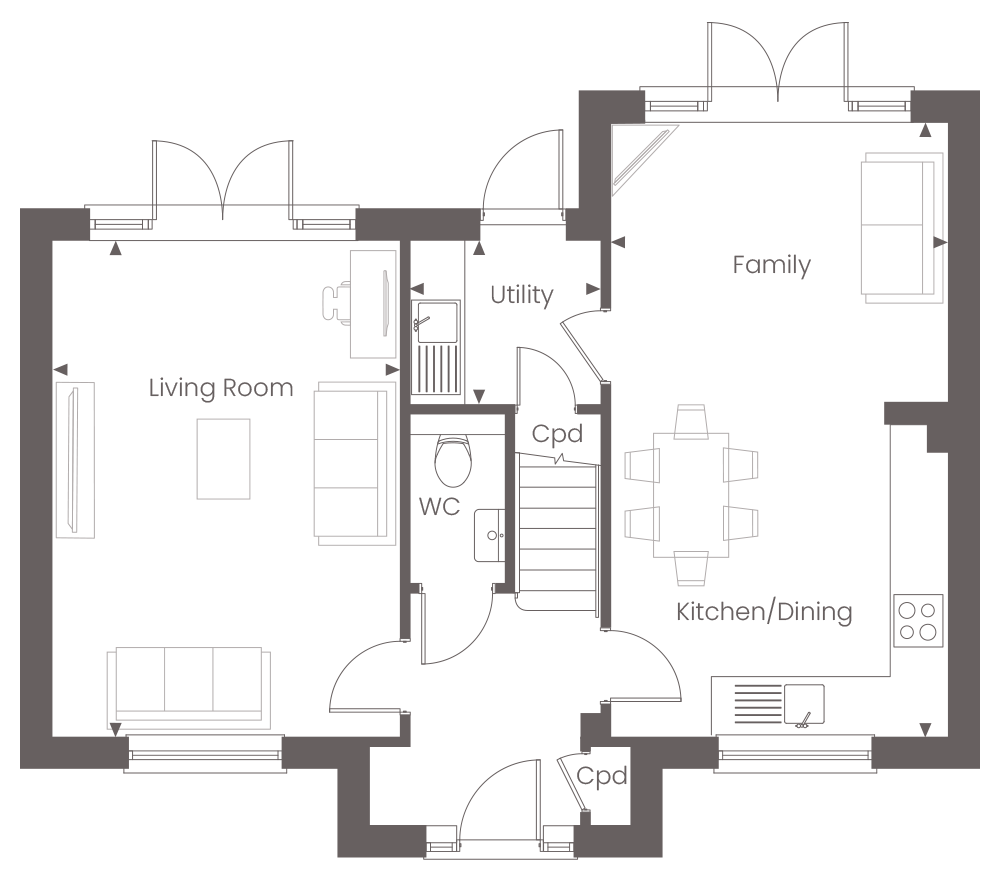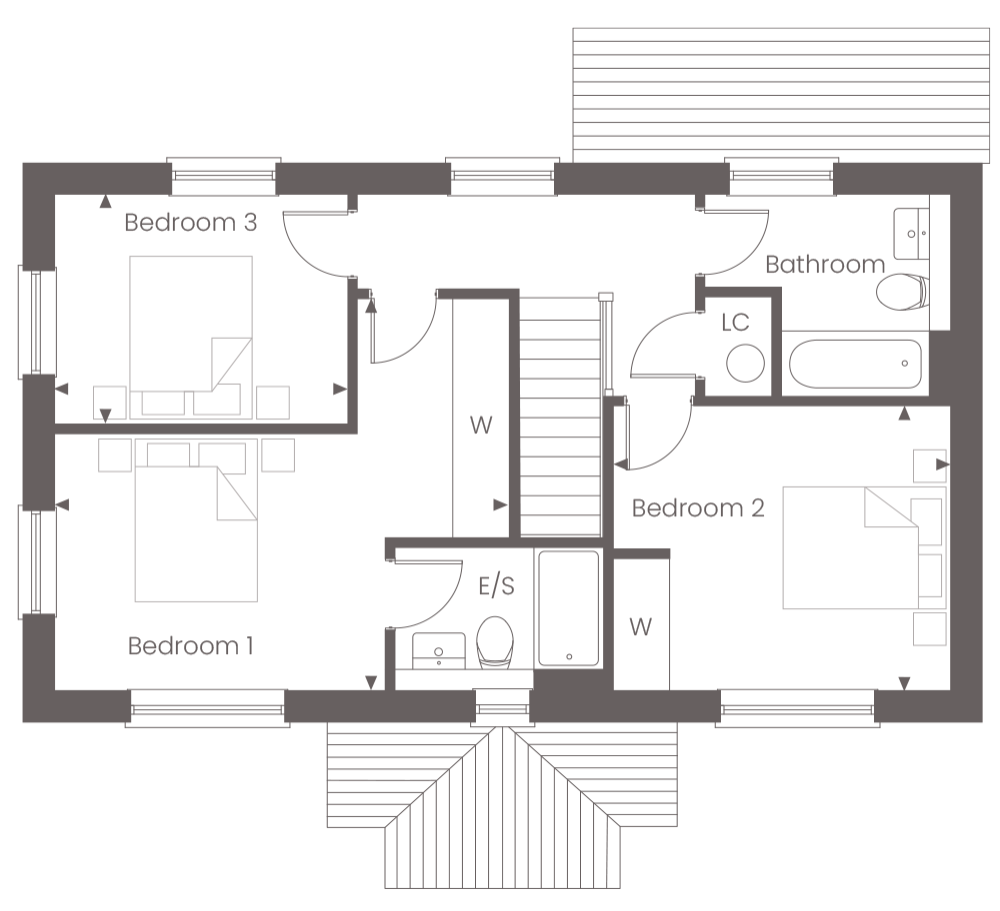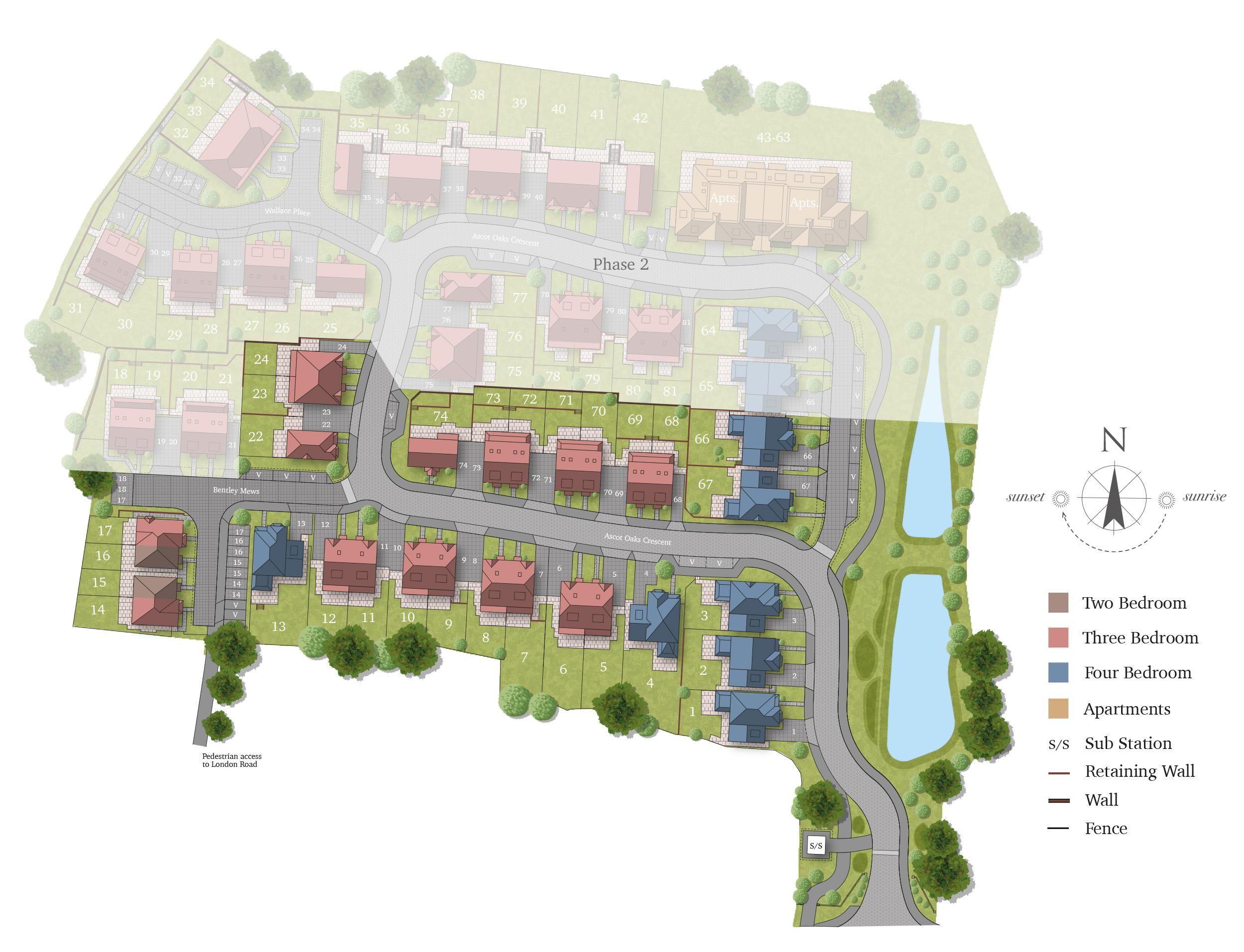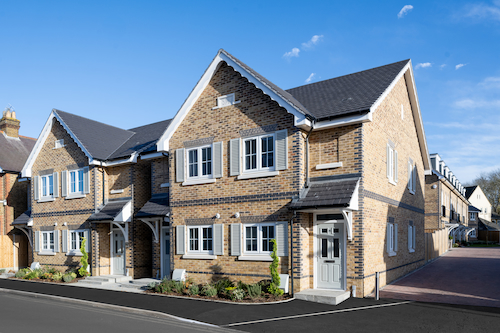Total Internal area
123.70 sqm
1332 Sqft
Kitchen/Family/Dining
7.00m x 3.82m
23'0" x 12'7"
Living Room
5.65m x 3.98m
18'6" x 13'0"
Utility
2.17m x 1.85m
7'1" x 6'1"
Bedroom 1
5.19m x 4.50m
17'1" x 14'9"
Bedroom 2
5.19m x 4.50m
17'1" x 14'9"
Bedroom 3
3.37m x 2.62m
11'1" x 8'7"


