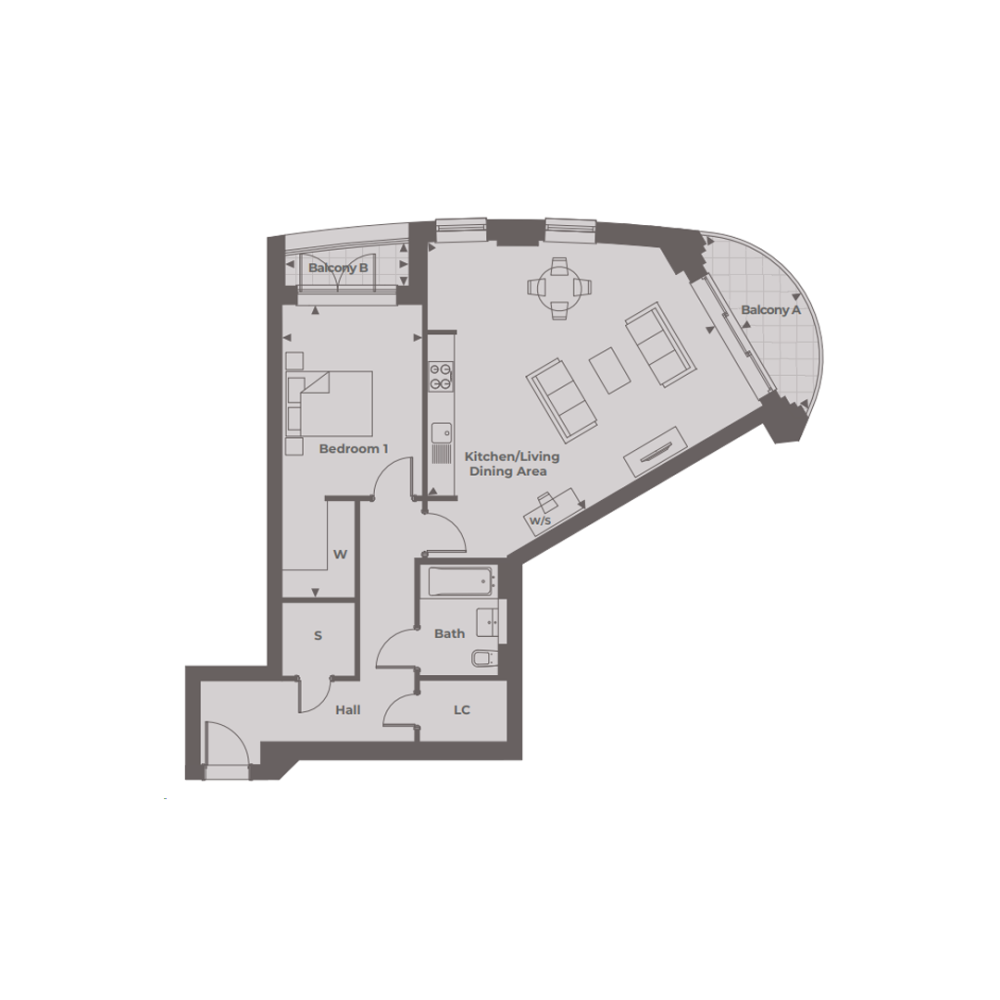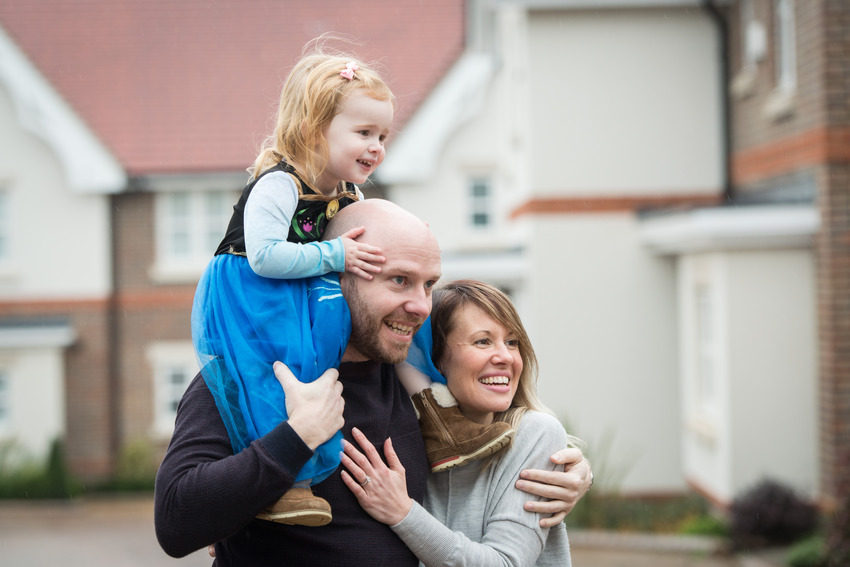Total Internal Area
77.30 sq m 832 sq ft
Kitchen/Dining/Living Area
7.30 m x 6.70 m
23’11’’ x 21’11’’
Bedroom One
6.40 m x 3.00 m
20’11’’ x 9’10’’
Balcony A
3.80 m x 1.25 m
12’6’’ x 4’1’’
Balcony B
2.68 m x 0.91 m
8’9’’ x 3’0’’

1 bedroom apartment home
Reserved
Large 1 bed with 2 balconies
Large 1 bed with 2 balconies
This first floor apartment is the perfect space for contemporary living, with two balconies, modern open-plan areas and a stunning double bedroom. The bright, dual aspect kitchen/dining/living space features sliding doors which open onto the unique, curved balcony, making this the ideal area for entertaining. There is also a designated space for homeworking and a sleek kitchen with integrated appliances. The impressive, double bedroom features French doors leading onto the second private balcony, perfect for your morning coffee. This lovely room also has an L-shaped fitted wardrobe and is just across the hallway from the luxury bathroom. You will have plenty of storage in this Tre Archi home with a large storage cupboard plus a linen cupboard accessed from the hallway.
Balcony
10 year new home warranty
Zone heating
Underfloor heating
A-rated boiler
Car charging point

Total Internal Area
77.30 sq m 832 sq ft
Kitchen/Dining/Living Area
7.30 m x 6.70 m
23’11’’ x 21’11’’
Bedroom One
6.40 m x 3.00 m
20’11’’ x 9’10’’
Balcony A
3.80 m x 1.25 m
12’6’’ x 4’1’’
Balcony B
2.68 m x 0.91 m
8’9’’ x 3’0’’
Point from which maximum dimensions are measured. Dimensions are intended for guidance only and may vary by plus or minus 7.6cm/3", The plots indicate general layout only which may vary from other plots. Kitchen and bathroom layouts indicative only. W denotes wardrobe. Cpd denotes cupboard. E/S denotes ensuite, W/S denotes workstation. — denotes porch. (h) denotes handed. Please contact Sales Consultant for more information.

Crown Lane, Maidenhead, Berkshire, SL6 1BX