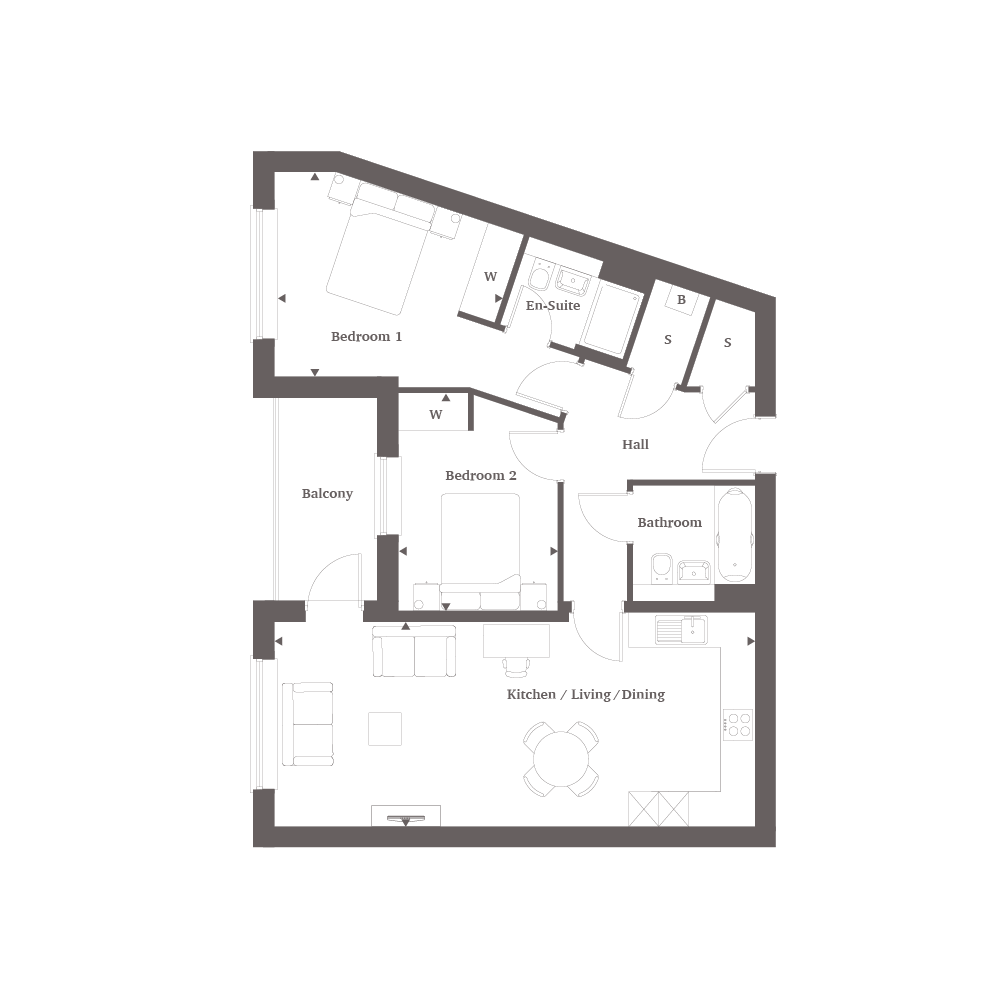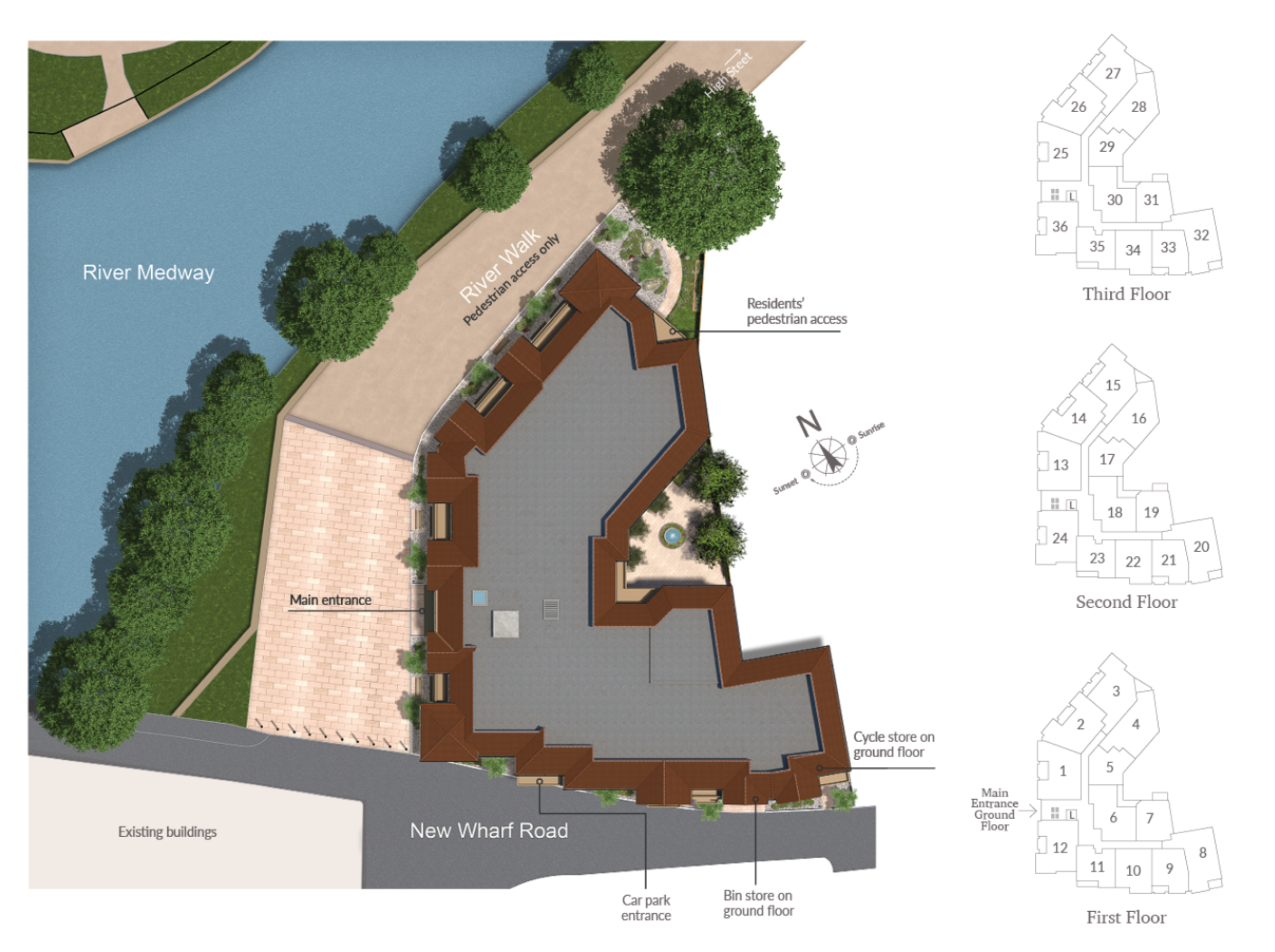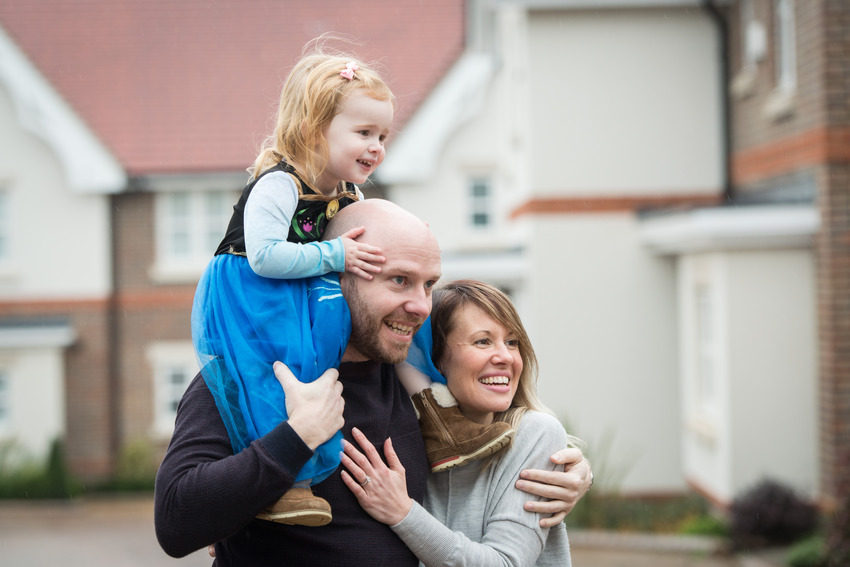Internal Area
76.0 Sqm
787 Sqft
Kitchen/Living/Dining Area
8.29m x 3.53m
27'2" x 11'7"
Bedroom 1
3.93m x 3.53m
12'11" x 11'7"
Bedroom 2
3.76m x 2.75m
12'4" x 9'0"

![]() what3words
///oasis.fetch.appear
what3words
///oasis.fetch.appear
2 bedroom apartment home
Reserved
We're open today: 10am - 5pm
This elegant two-bedroom apartment offers a spacious open-plan kitchen/living/dining area, perfect for contemporary living. The kitchen is equipped with premium integrated appliances, and the living area features a door that leads to a private balcony with beautiful views of the River Medway. The master bedroom includes fitted wardrobes and a luxurious en-suite, while the second bedroom is a comfortable double with ample storage. A sleek family bathroom and additional storage space complete this stylish home. Residents benefit from secure underground parking and access to a communal cycle store.
10 year new home warranty
Balcony
Energy efficient appliances included
Low energy lighting
Underfloor heating

Internal Area
76.0 Sqm
787 Sqft
Kitchen/Living/Dining Area
8.29m x 3.53m
27'2" x 11'7"
Bedroom 1
3.93m x 3.53m
12'11" x 11'7"
Bedroom 2
3.76m x 2.75m
12'4" x 9'0"
Point from which maximum dimensions are measured. Dimensions are intended for guidance only and may vary by plus or minus 7.6cm/3", The plots indicate general layout only which may vary from other plots. Kitchen and bathroom layouts indicative only. W denotes wardrobe. Cpd denotes cupboard. E/S denotes ensuite, W/S denotes workstation. — denotes porch. (h) denotes handed. Please contact Sales Consultant for more information.
Available
Reserved
Sold

