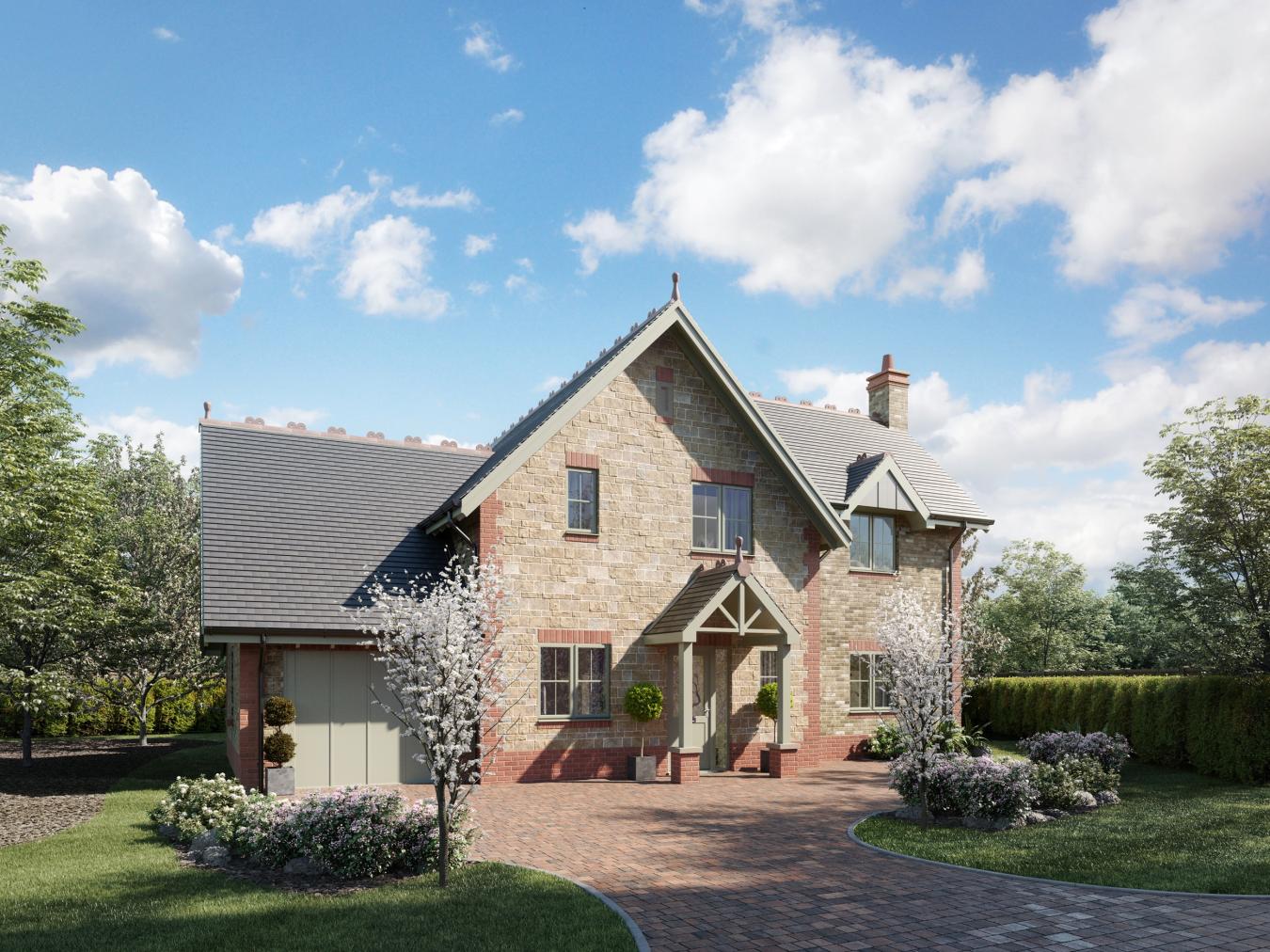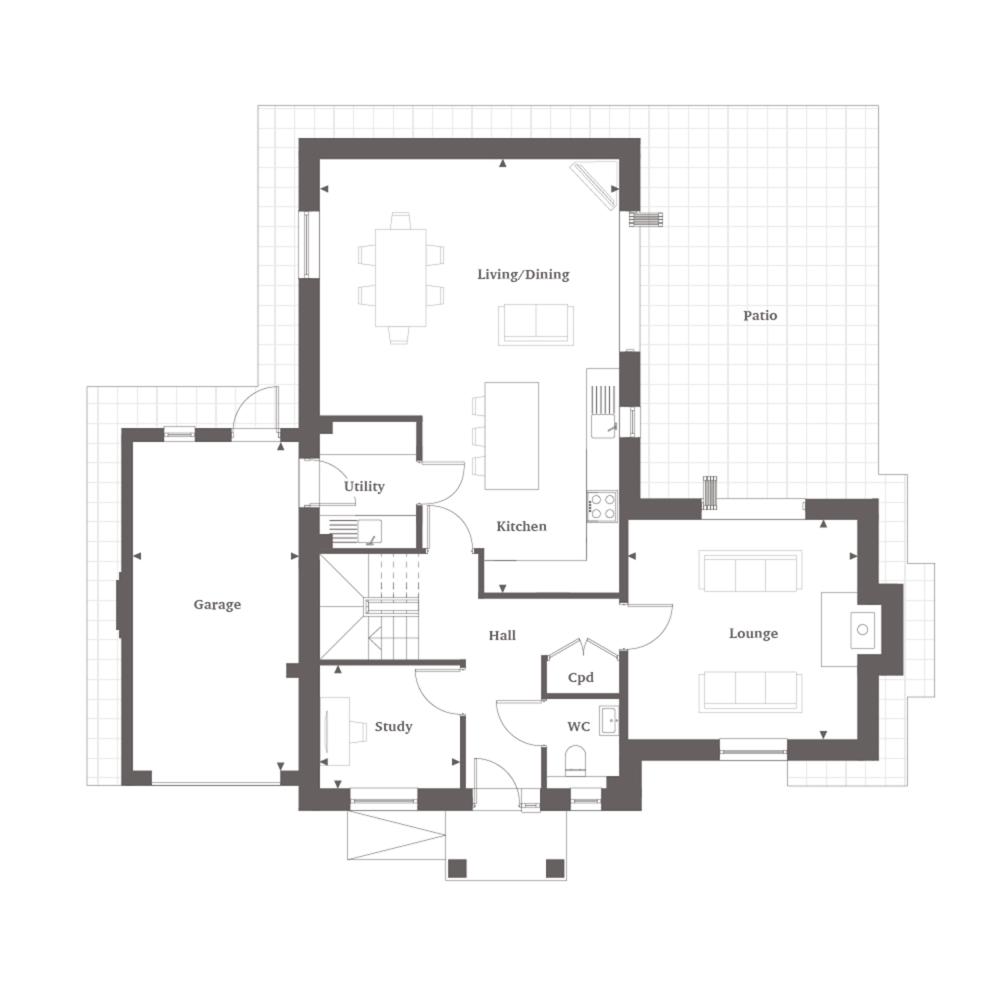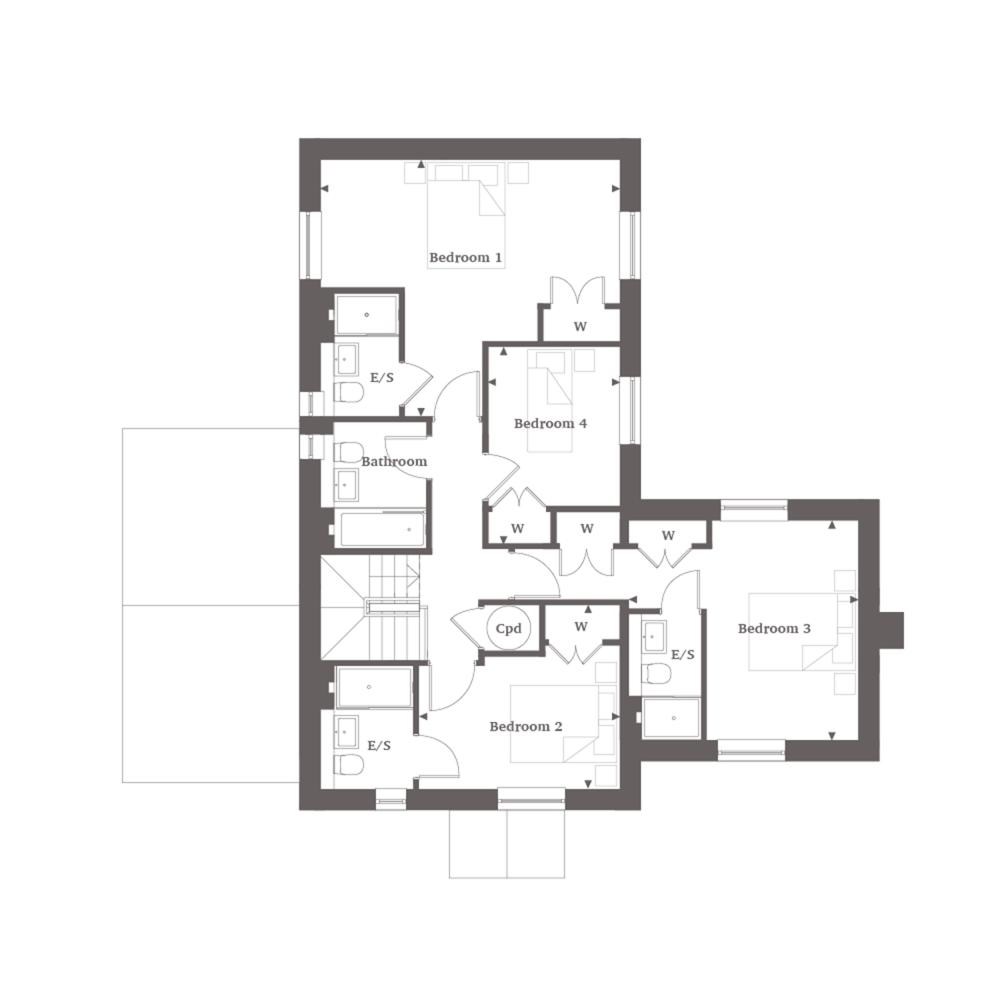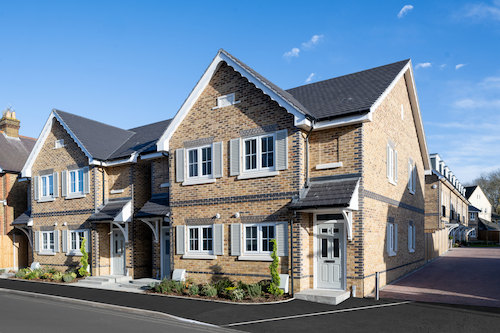Total Internal Area
185 sqm 1995 sqft
Kitchen/Living/Dining
7.99m x 5.51m
26’3” x 18’1”
Lounge
4.23m x 4.05m
13’11” x 13’3”
Study
2.58m x 2.28m
8’6” x 7’6”
Garage
6.10m x 3.06m
20’2” x 10’0”
Bedroom One
5.51m x 3.35m
18’1” x 11’0”
Bedroom Two
3.53m x 2.43m
11’7” x 8’0”
Bedroom Three
4.05m x 2.78m
13’3” x 9’1”
Bedroom Four
2.94m x 2.43m
9’8” x 8’0”







