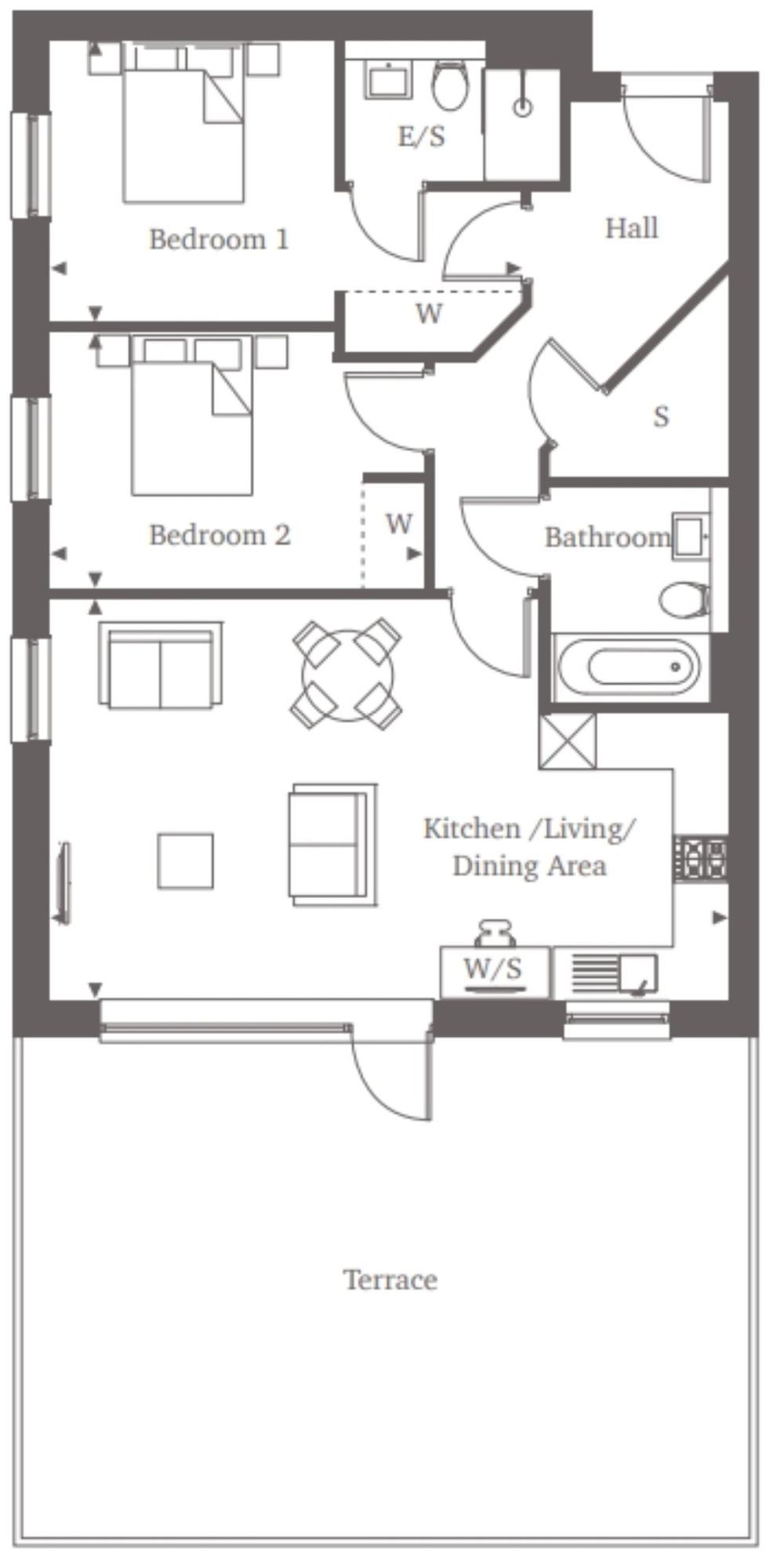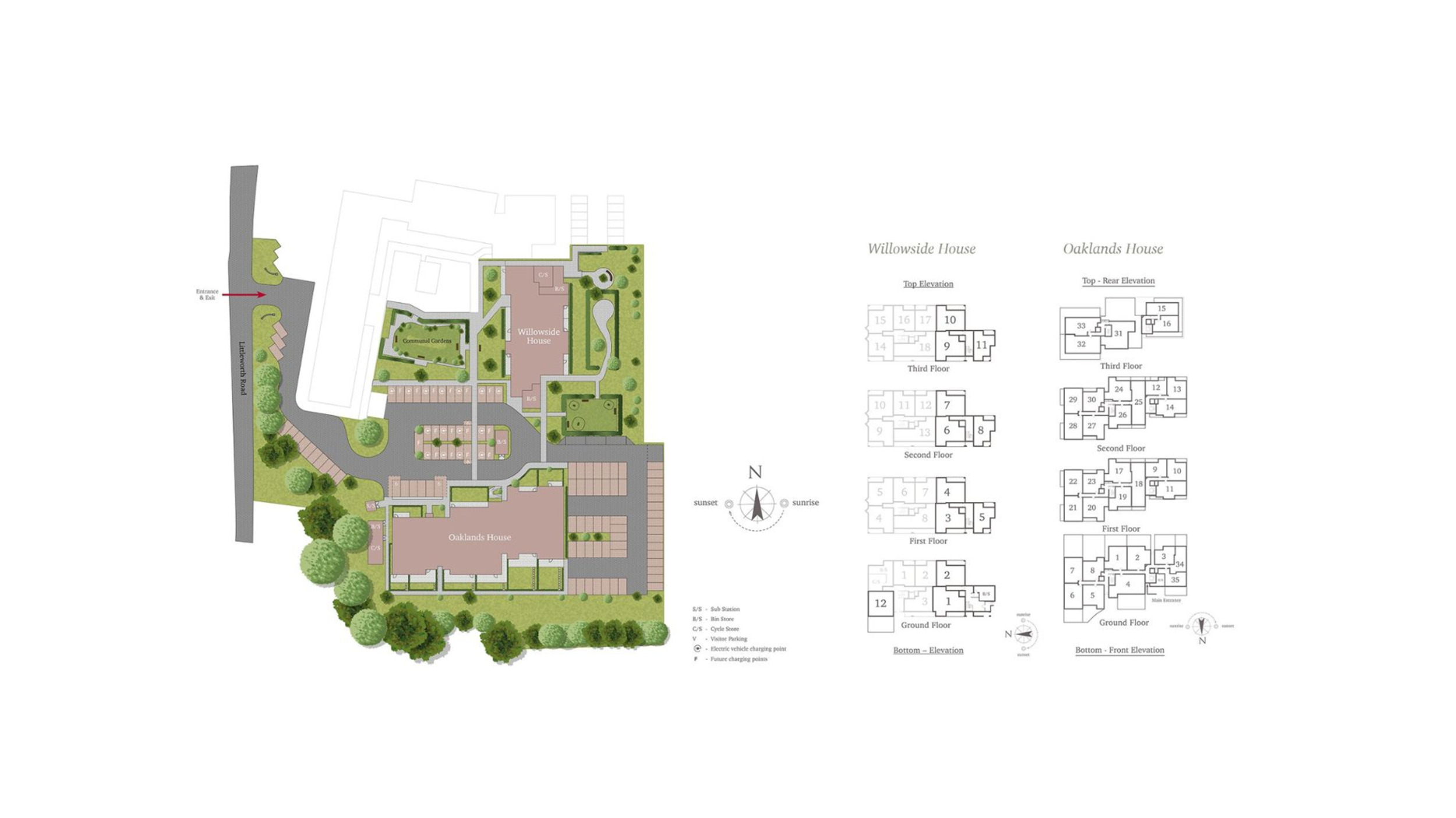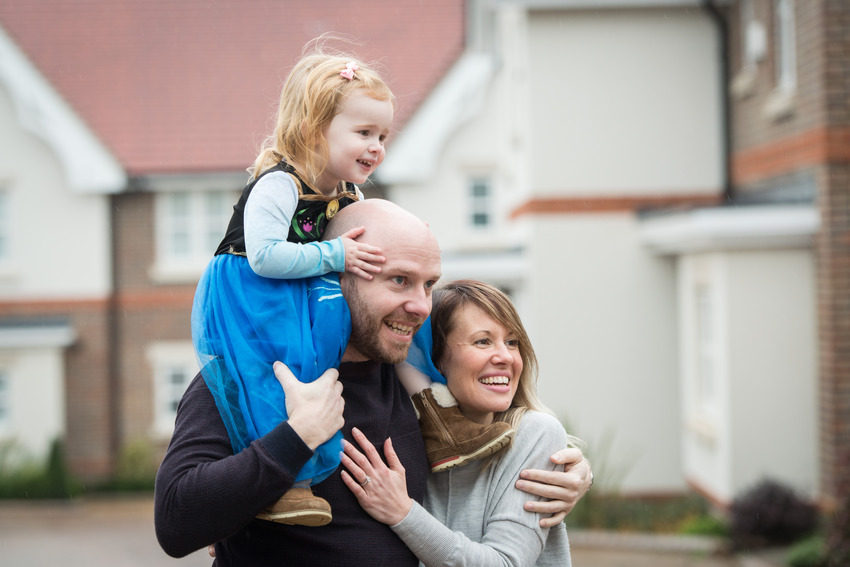Two Bedroom Home
73.39 sq m
790 sq ft
Kitchen/Living/Dining Area
7.26m x 4.33m*
23’10” x 14’2”*
Bedroom 1
5.03m x 3.05m*
16’6” x 10’0”*
Bedroom 2
3.98m x 2.72m*
13’1” x 8’11”*
Terrace
42 sq m
452 sq ft

![]() what3words
///about.waddle.begins
what3words
///about.waddle.begins
2 bedroom apartment home
Reserved
We're open today: 10am - 5pm
Discover a delightful two-bedroom apartment that exemplifies openness and luminosity. The kitchen and living area create a light-filled haven, adorned with plentiful windows flowing effortlessly onto the expansive terrace. Spanning the entire width of the apartment, it creates an idyllic outdoor oasis. Both double bedrooms benefit from built in wardrobes, providing ample of storage.
Car charging point
Energy efficient appliances included
10 year new home warranty
Underfloor heating
Smart heating and zoned controls
Insulation to reduce heat loss
Full fibre broadband
Wired for Sky Q

Two Bedroom Home
73.39 sq m
790 sq ft
Kitchen/Living/Dining Area
7.26m x 4.33m*
23’10” x 14’2”*
Bedroom 1
5.03m x 3.05m*
16’6” x 10’0”*
Bedroom 2
3.98m x 2.72m*
13’1” x 8’11”*
Terrace
42 sq m
452 sq ft
Point from which maximum dimensions are measured. Dimensions are intended for guidance only and may vary by plus or minus 7.6cm/3", The plots indicate general layout only which may vary from other plots. Kitchen and bathroom layouts indicative only. W denotes wardrobe. Cpd denotes cupboard. E/S denotes ensuite, W/S denotes workstation. — denotes porch. (h) denotes handed. Please contact Sales Consultant for more information.
Available
Reserved
Sold

