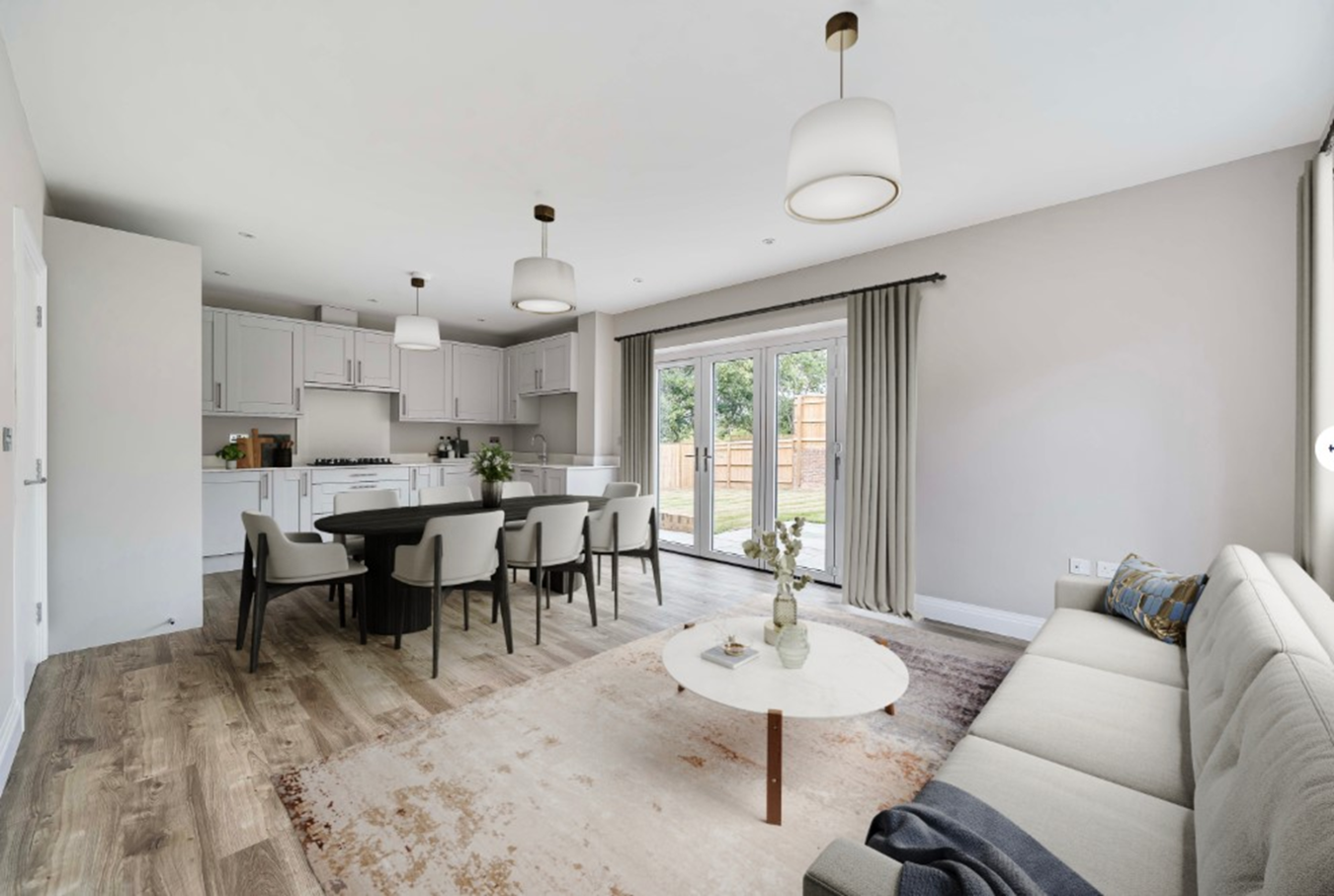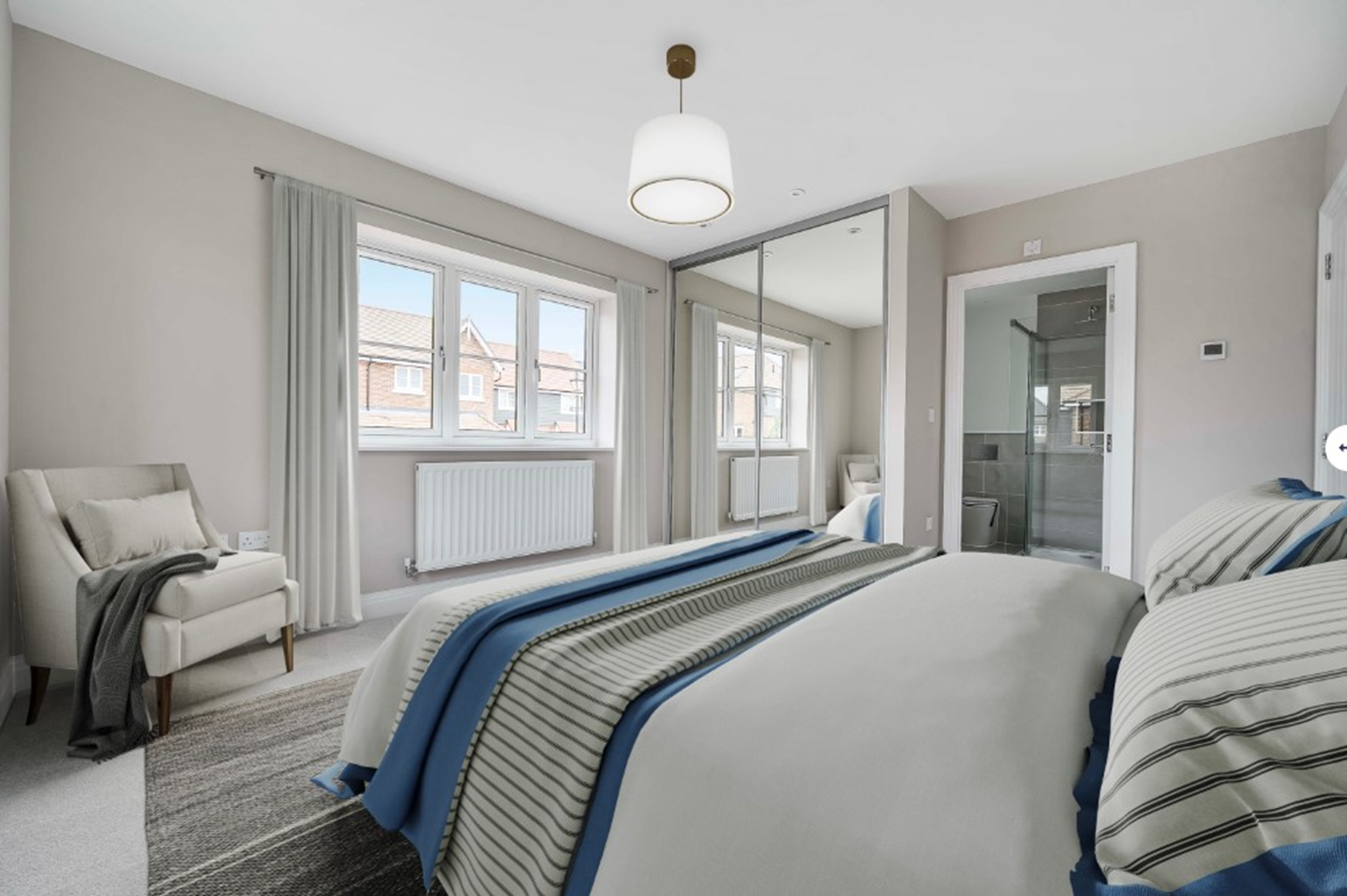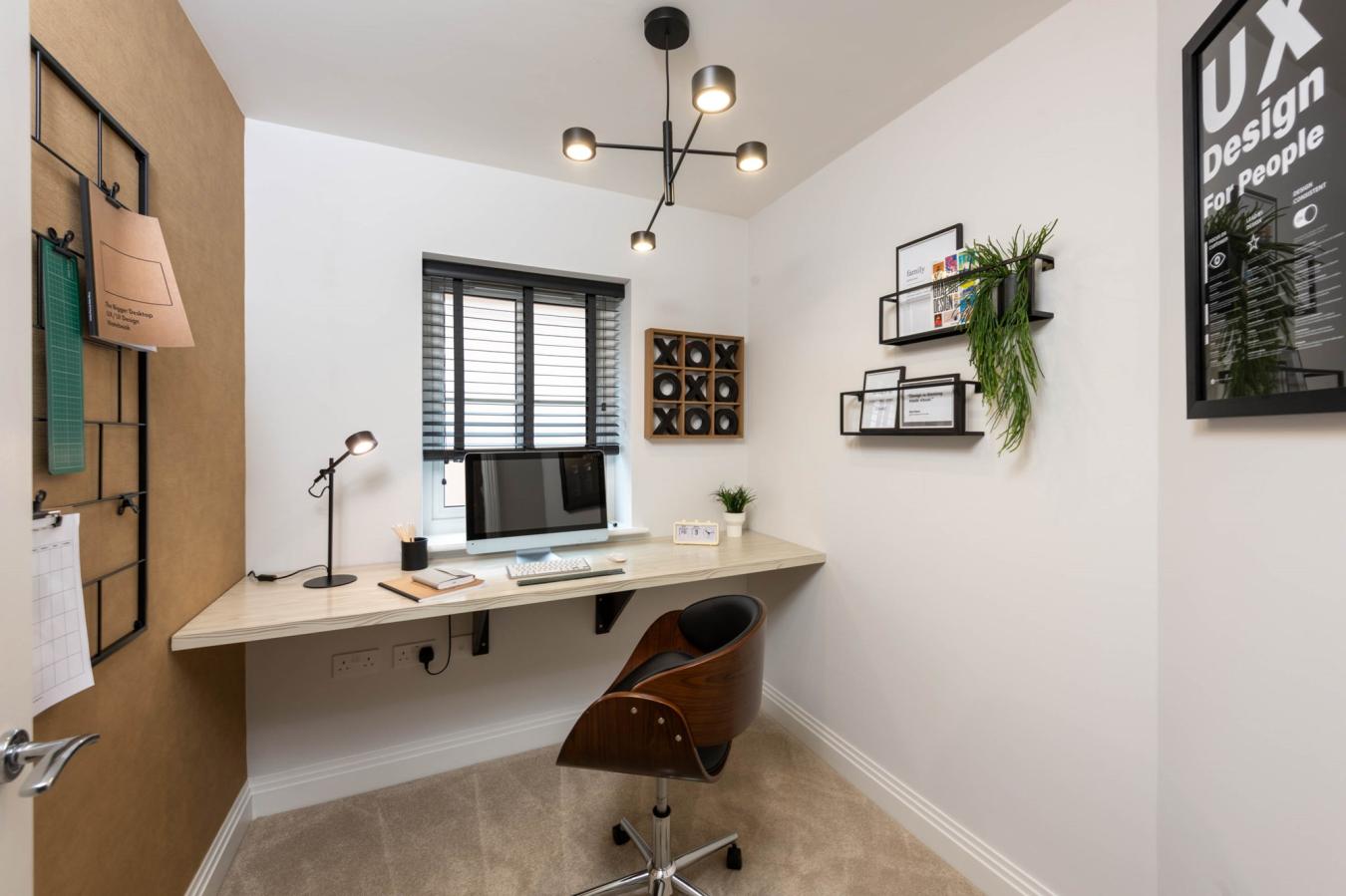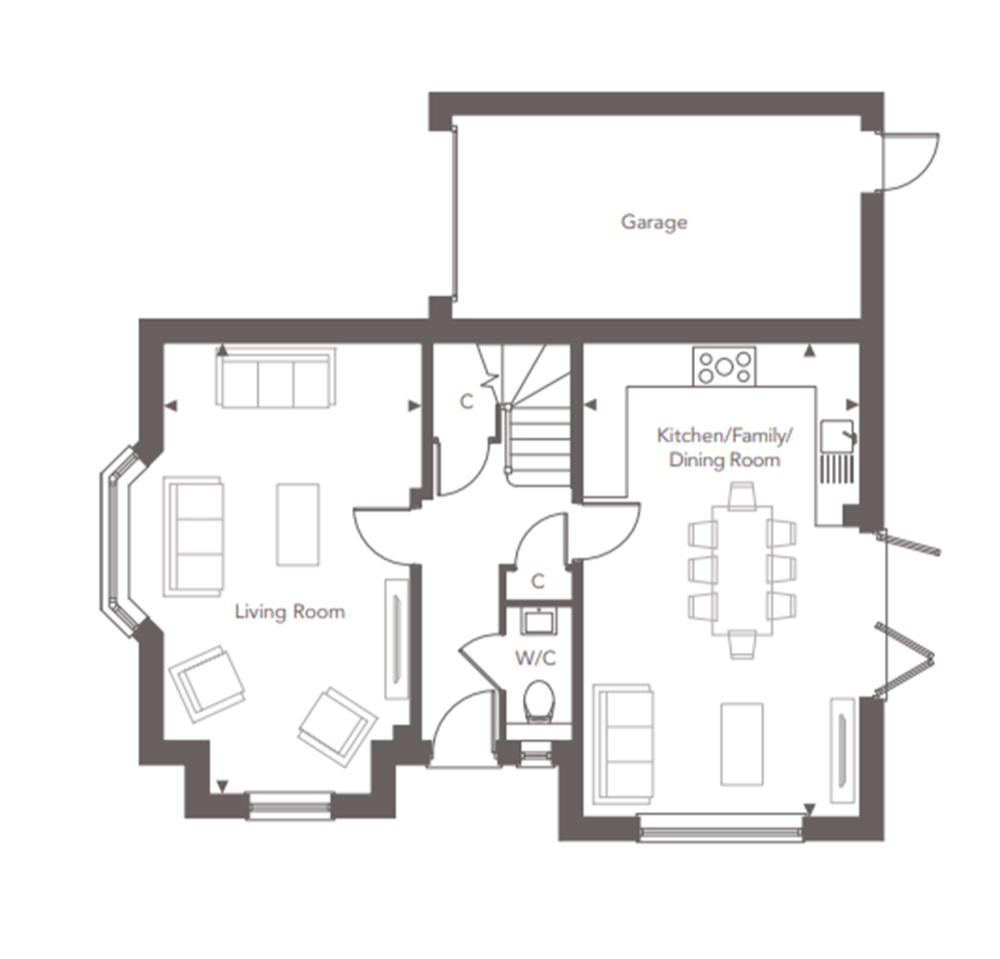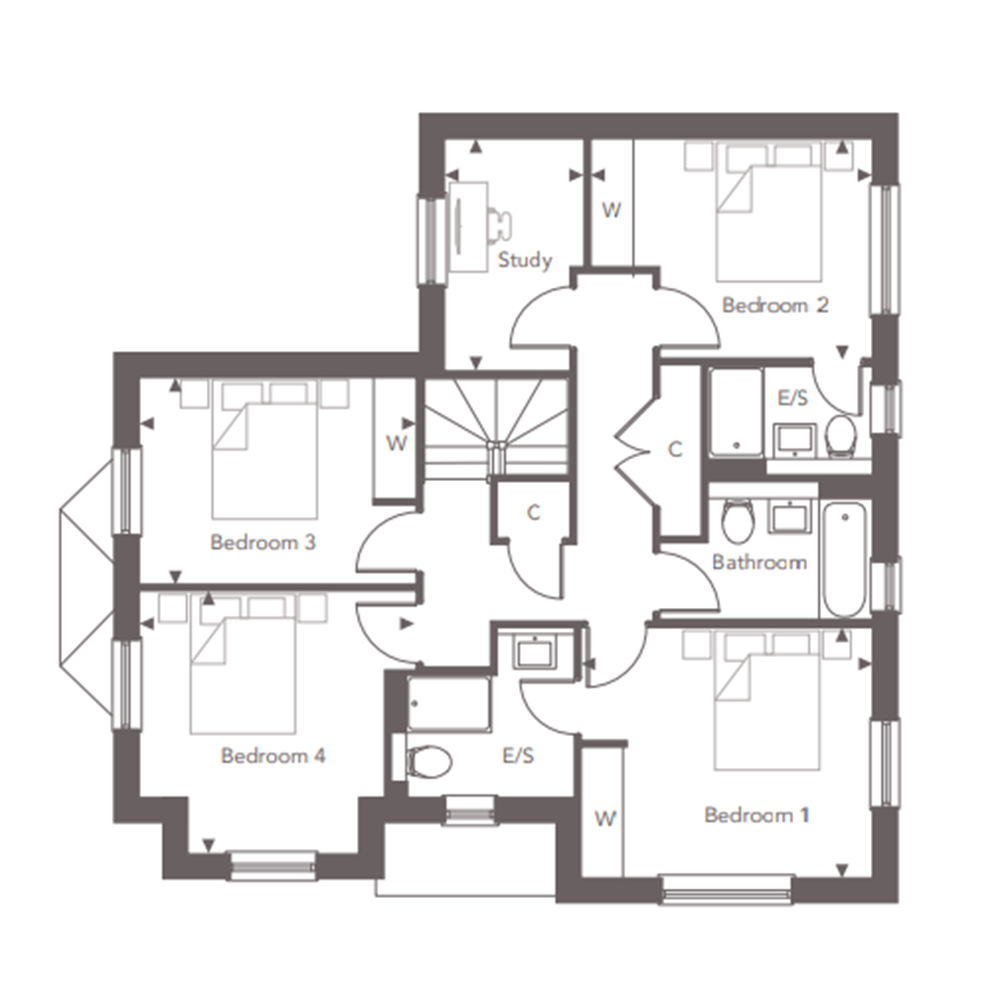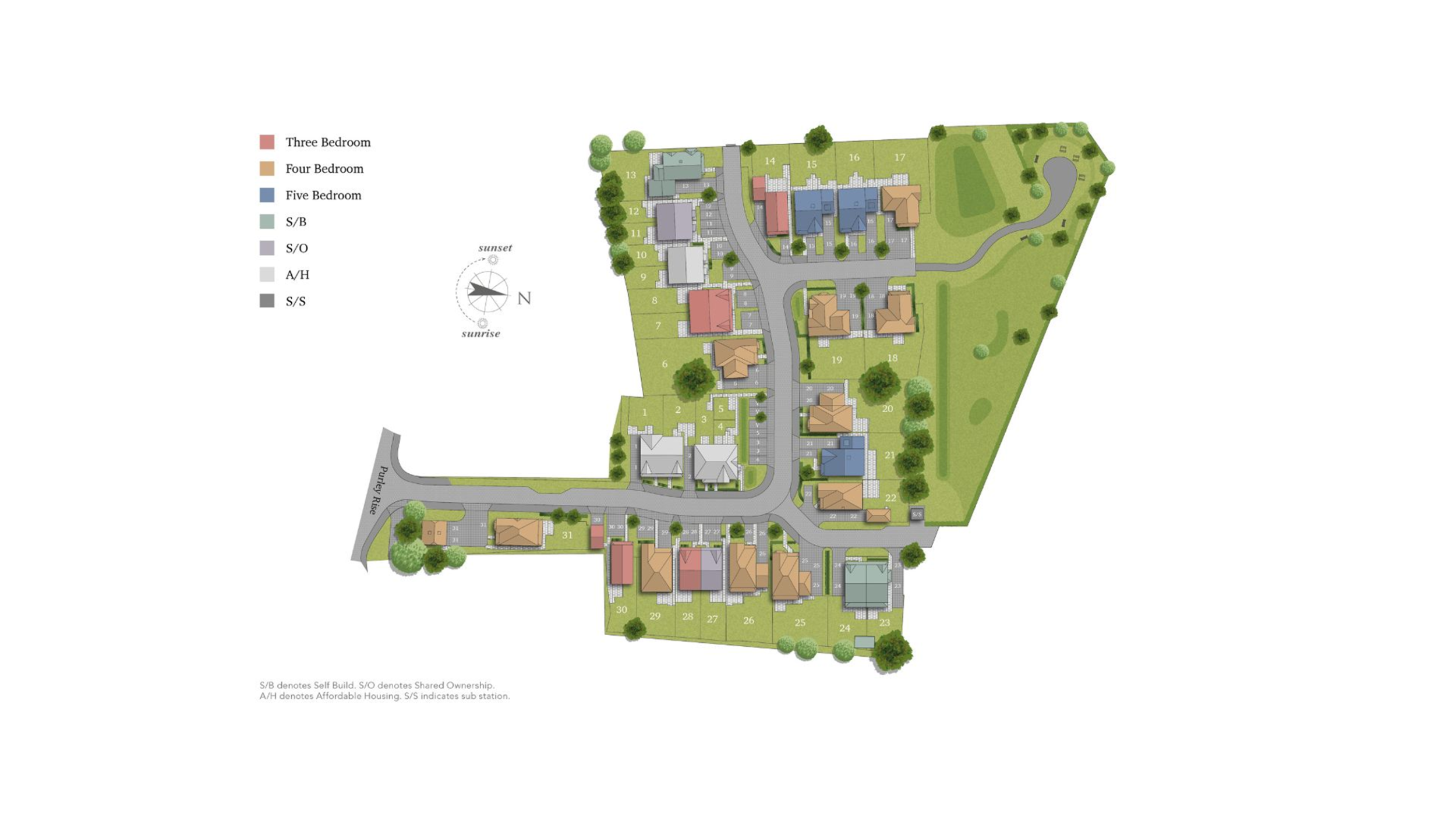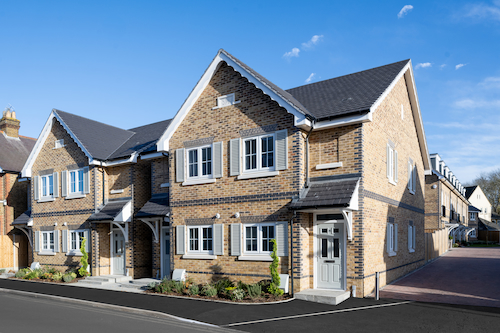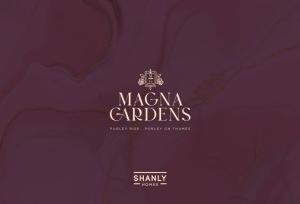Total Internal Area
154.2 sq m 1659 sq ft
Kitchen/Family/Dining Room
7.01m x 4.08m
23’0” x 13’5”
Living Room
6.67m x 3.81m
21’11” x 12’6”
Bedroom One
4.08m x 3.51m
13’5” x 11’6”
Bedroom Two
3.94m x 3.07m
12’11” x 10’1”
Bedroom Three
3.88m x 2.90m
12’9” x 9’6”
Bedroom Four
3.88m x 3.68m
12’9” x 12’1”
Study
3.25m x 1.96m
10’8” x 6’5”


