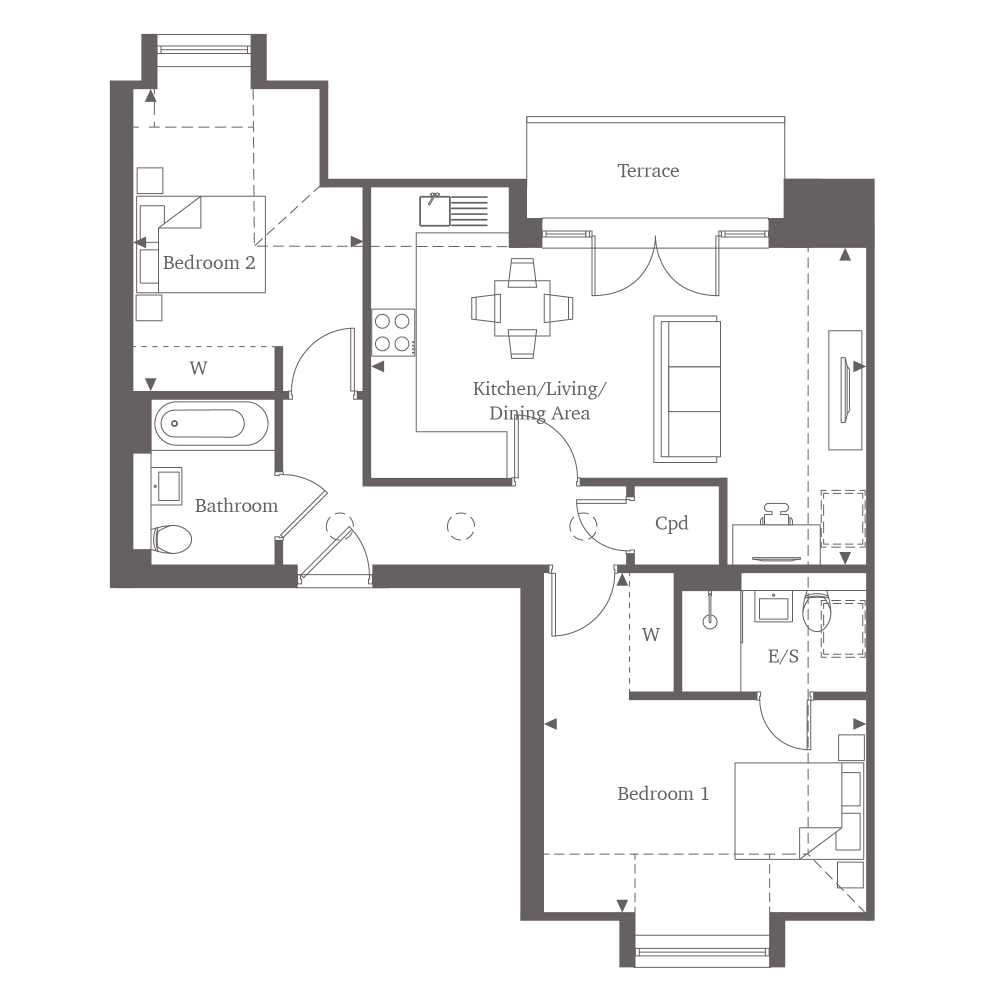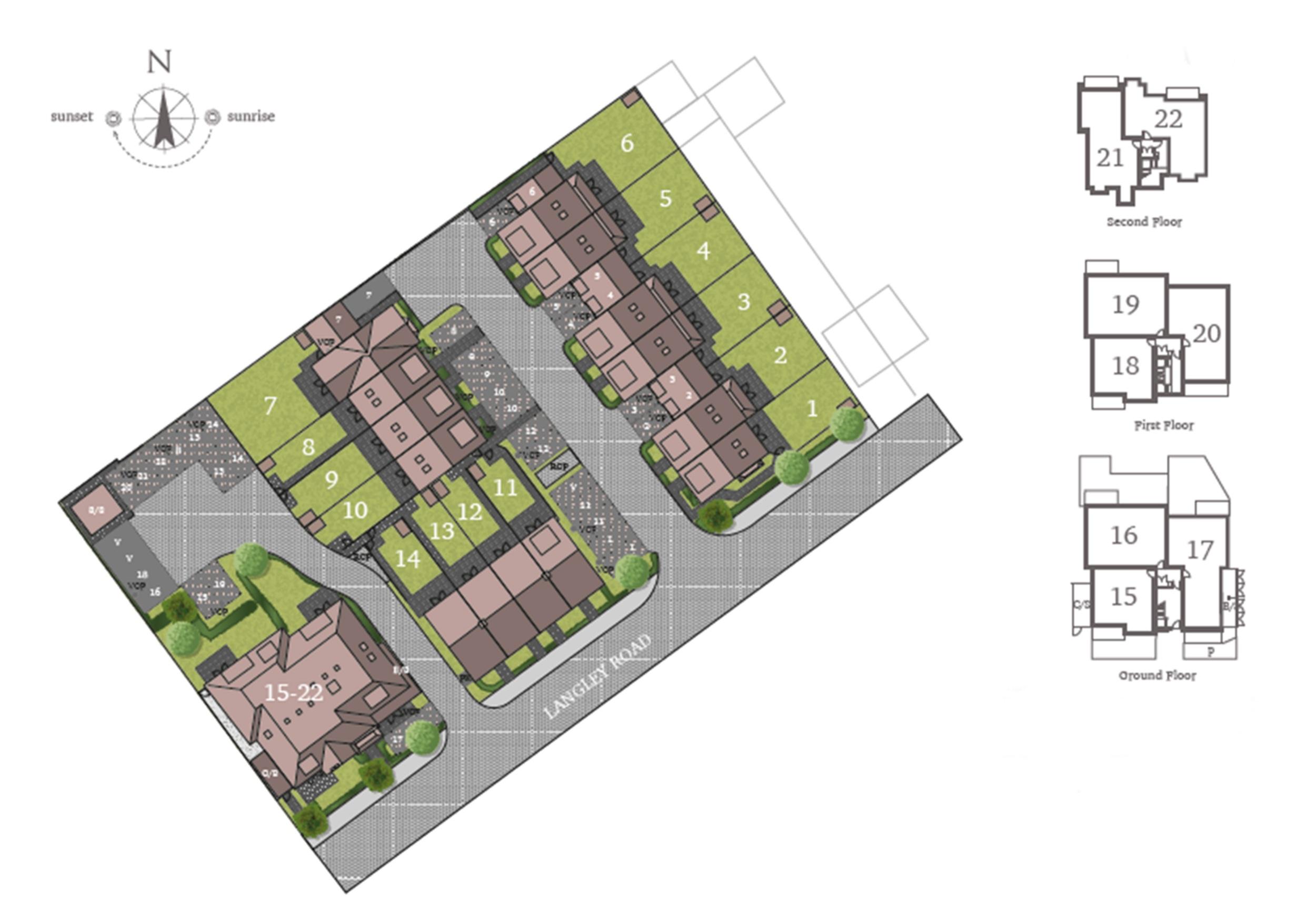Apartment 22
Total Internal Area
74.23 sq m 799 sq ft
Kitchen/Living/Dining Area
6.74m x 4.34m
22’1” x 14’2”*
Bedroom One
4.63m* x 4.38m
15’2”* x 14’4”*
Bedroom Two
4.12m x 3.11m
13’5”* x 10’2”*

2 bedroom apartment
£400,000
Elevate your lifestyle in this spacious second floor, two bedroom apartment, perfectly positioned on the second floor of this desirable development. The generous open-plan kitchen and living area is a standout feature, boasting an extended countertop that runs the full length of the room. Double doors lead out to a north-facing terrace, filling the space with natural light throughout the day. Both bedrooms are comfortable doubles and include built-in wardrobes for ample storage. The principle bedroom benefits from a sleek en-suite. Additional storage cupboards in this apartment ensure a clutter-free living environment.
Interior photography of show home and some images have been digitally enhanced.
10 year new home warranty
Terrace
A-rated boiler
Allocated parking space

Apartment 22
Total Internal Area
74.23 sq m 799 sq ft
Kitchen/Living/Dining Area
6.74m x 4.34m
22’1” x 14’2”*
Bedroom One
4.63m* x 4.38m
15’2”* x 14’4”*
Bedroom Two
4.12m x 3.11m
13’5”* x 10’2”*
Dimensions are for guidance only and may vary by plus or minus 7.6cm/3". Kitchen and bathroom layouts may vary. < denotes measurement point. W: wardrobe, Cpd: cupboard, E/S: En-suite, W/S: workstation, P: porch, (m): mirror image of floorplan.
Available
Reserved
Sold


Langley Road, Staines upon Thames, Surrey, TW18 2EH