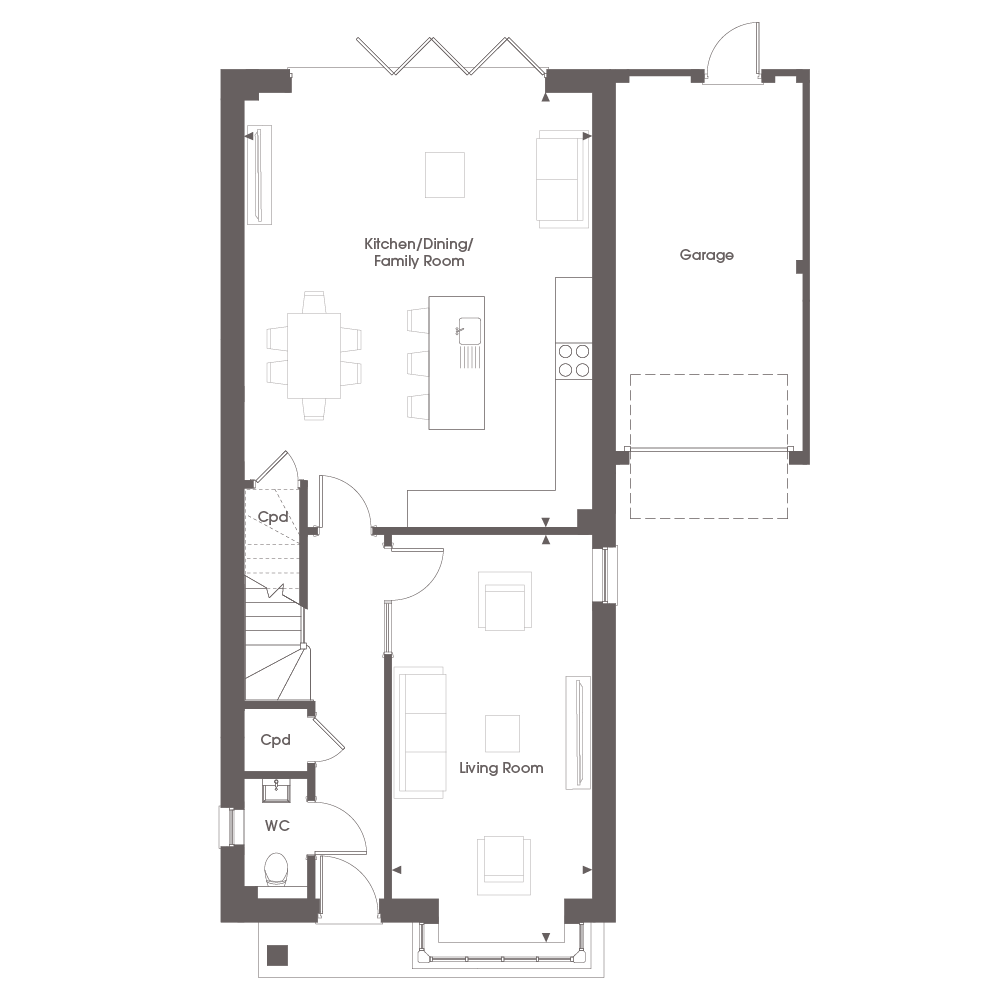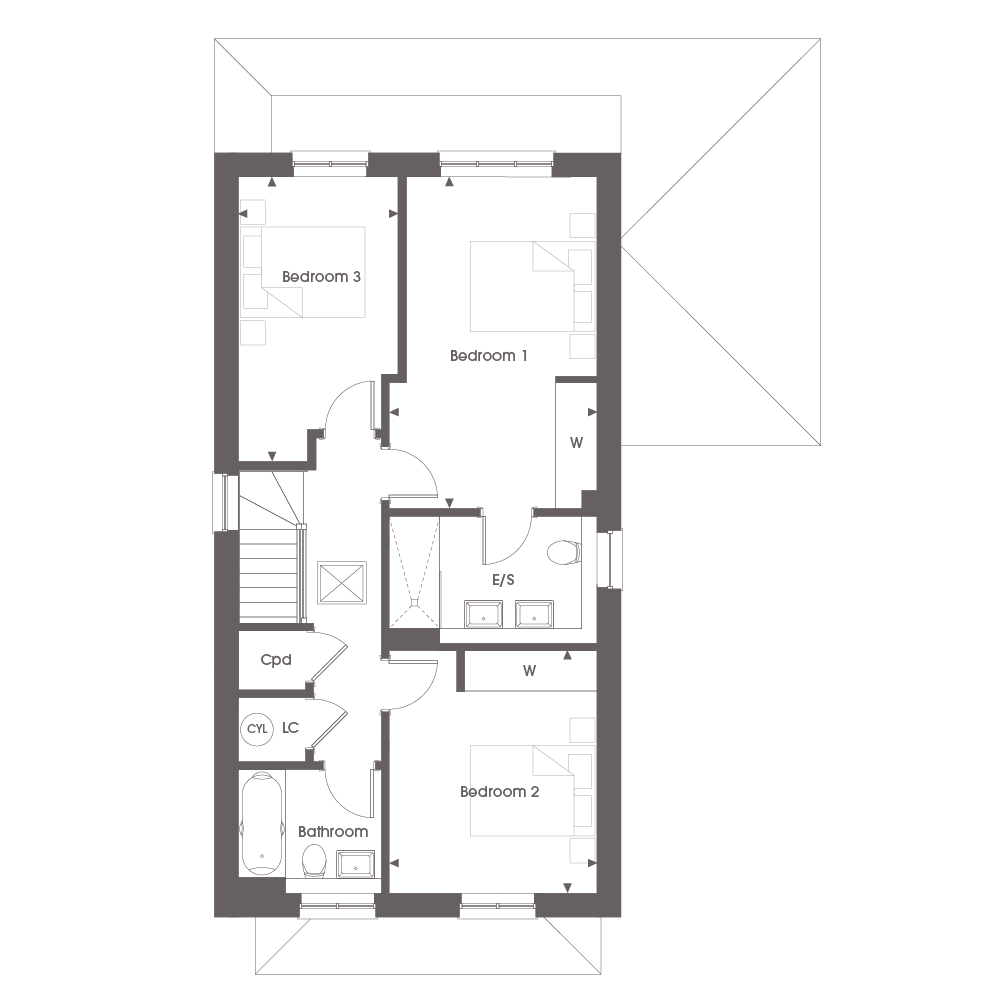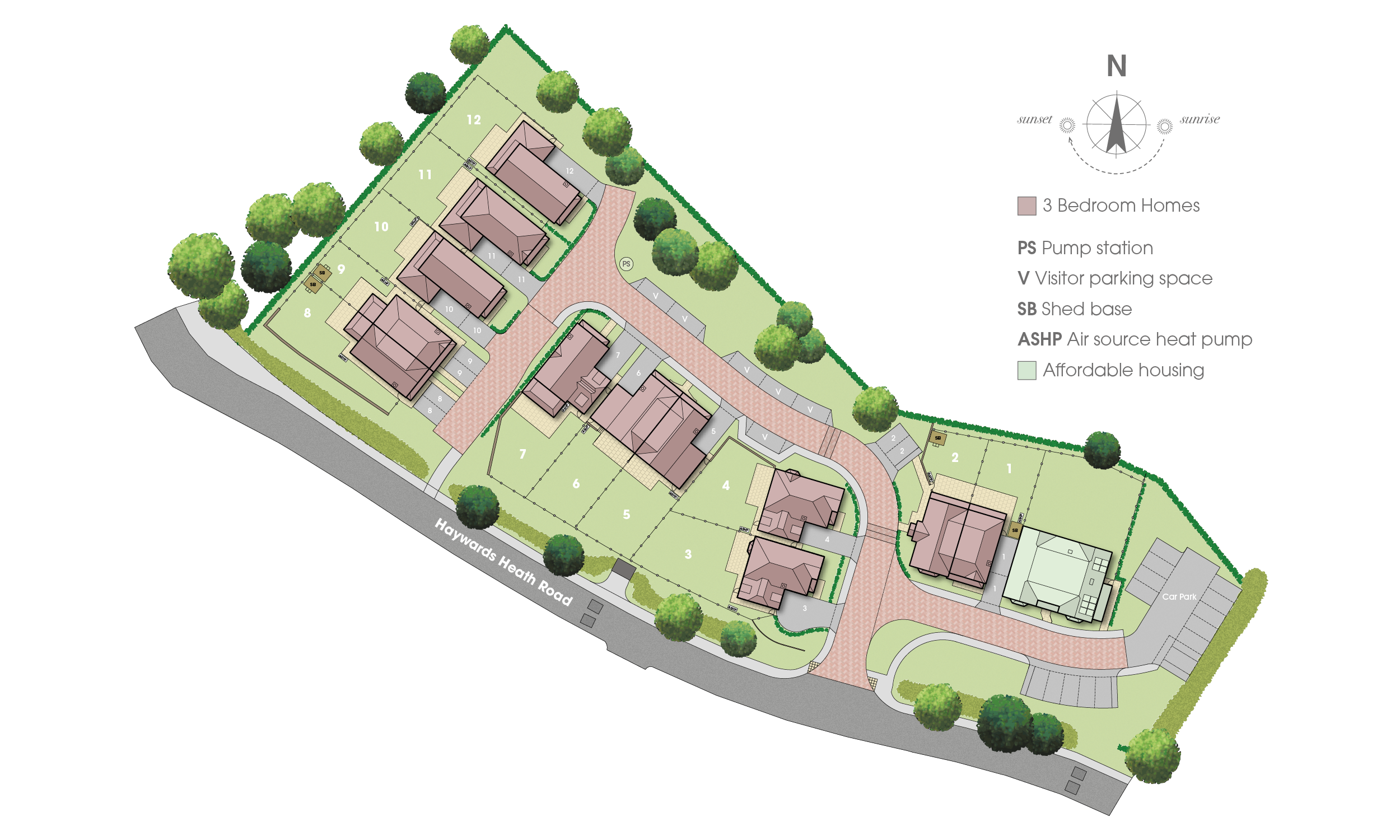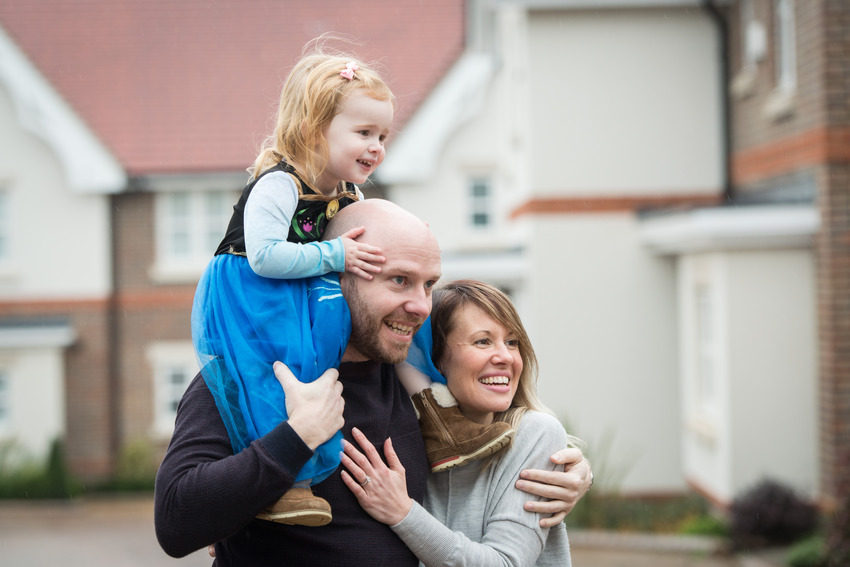Kitchen/Dining/Family Room
7.05m x 5.65m
23'1" x 18'6"
Living Room
6.61m x 3.25m
21'8" x 10'7"
Bedroom 1
5.22m x 3.27m
17'1" x 10'8"
Bedroom 2
3.81m x 3.27m
12'6" x 10'8"
Bedroom 3
4.48m x 2.51m
14'8" x 8'2"

![]() what3words
///dispensed.laptop.financial
what3words
///dispensed.laptop.financial
3 bedroom home
Reserved
We're open today: 10am - 5pm
This wonderful detached three bedroom home, set over two floors showcases the bright and open ground floor having a kitchen/dining/family room with bi-fold doors to the spacious garden and separate sizeable living room with a large bay window. This floor also has a bathroom and two storage cupboards. The first floor features three spacious double bedrooms, with bedrooms one and two benefitting from fitted wardrobes. Bedroom one has the added luxury of a en-suite. Another bathroom as well as a linen cupboard and a storage cupboard complete this great first floor. Loft space with a ladder for easy access adds to the significant storage space within this stunning home. The home benefits from a driveway with an allocated parking space and a beneficial garage with an electric door as well as generously sized patio and grass garden.
10 year new home warranty
Allocated parking space
Energy efficient appliances included
Bi-fold doors to garden
Garage with electric door
Underfloor heating
Smart heating and zoned controls
Full fibre broadband


Kitchen/Dining/Family Room
7.05m x 5.65m
23'1" x 18'6"
Living Room
6.61m x 3.25m
21'8" x 10'7"
Bedroom 1
5.22m x 3.27m
17'1" x 10'8"
Bedroom 2
3.81m x 3.27m
12'6" x 10'8"
Bedroom 3
4.48m x 2.51m
14'8" x 8'2"
Point from which maximum dimensions are measured. Dimensions are intended for guidance only and may vary by plus or minus 7.6cm/3", The plots indicate general layout only which may vary from other plots. Kitchen and bathroom layouts indicative only. W denotes wardrobe. Cpd denotes cupboard. E/S denotes ensuite, W/S denotes workstation. — denotes porch. (h) denotes handed. Please contact Sales Consultant for more information.
Available
Reserved
Sold


Haywards Heath Road, High Street, Balcombe, West Sussex, RH17 6PA
![]() what3words
///dispensed.laptop.financial
what3words
///dispensed.laptop.financial