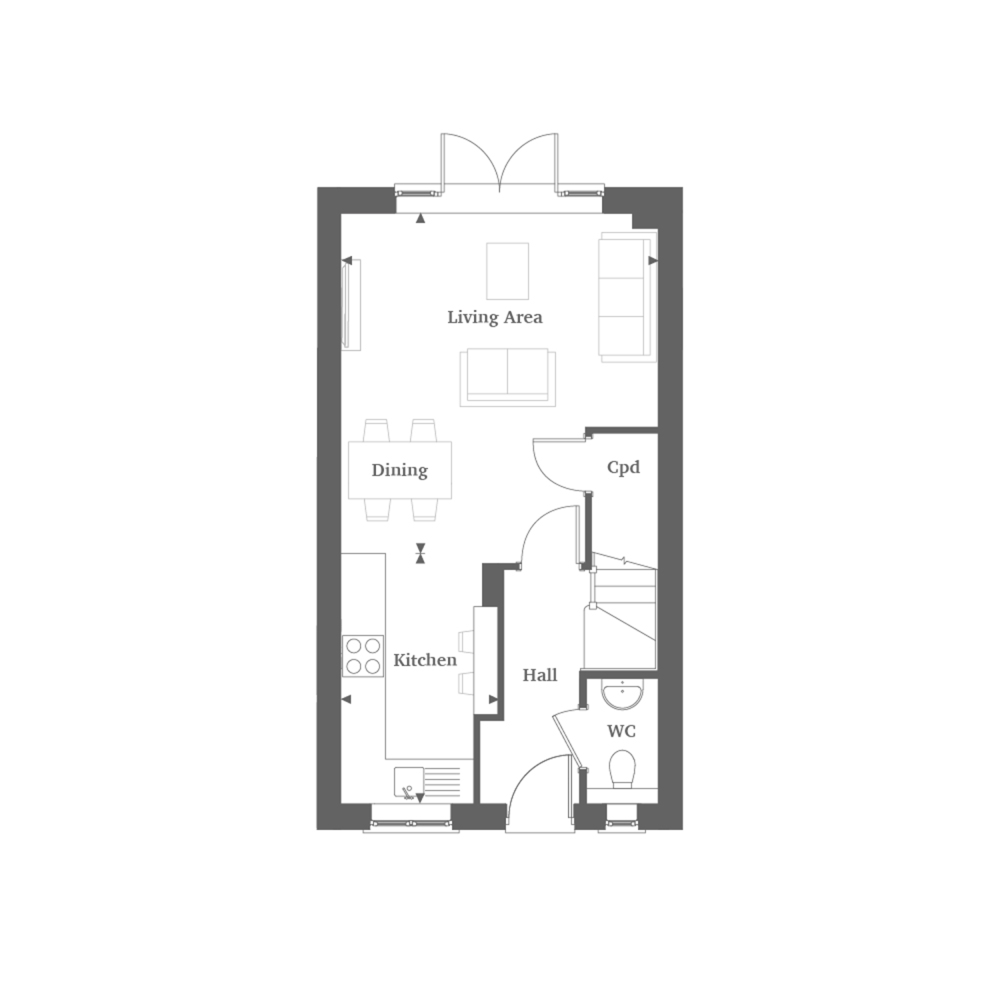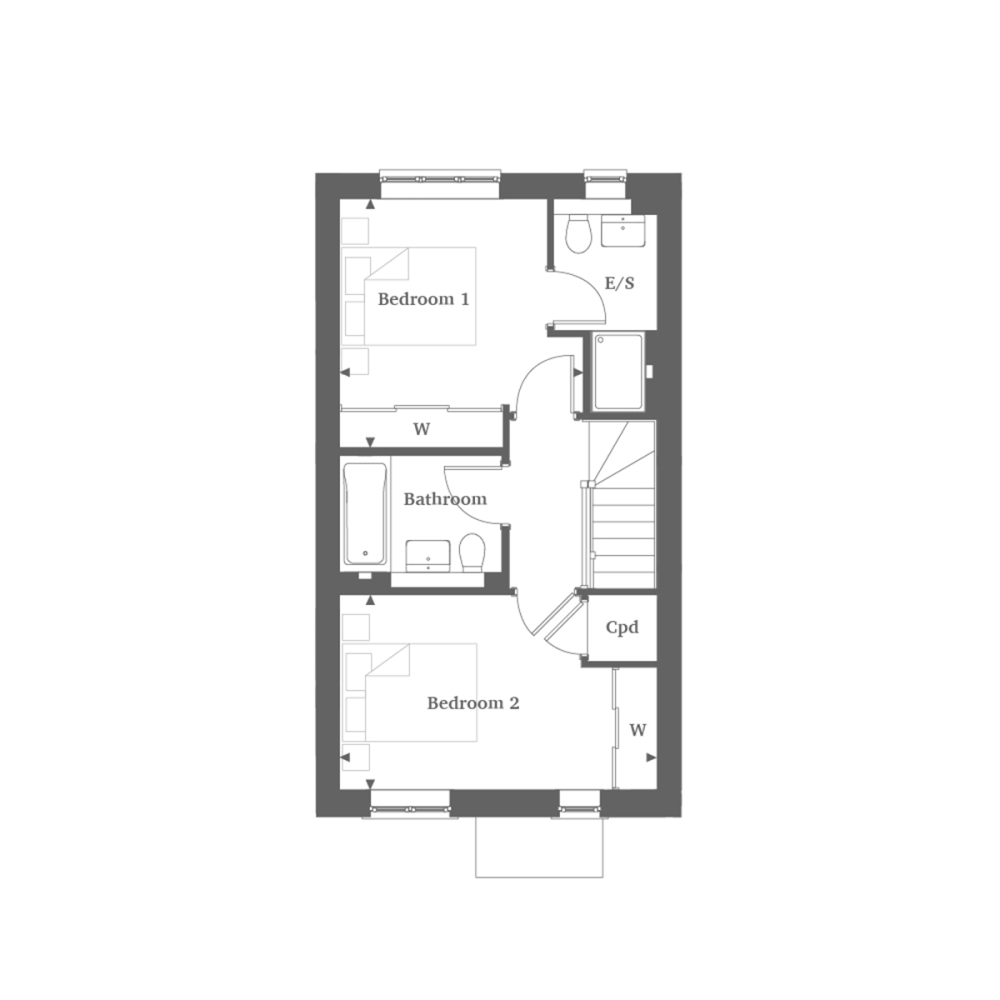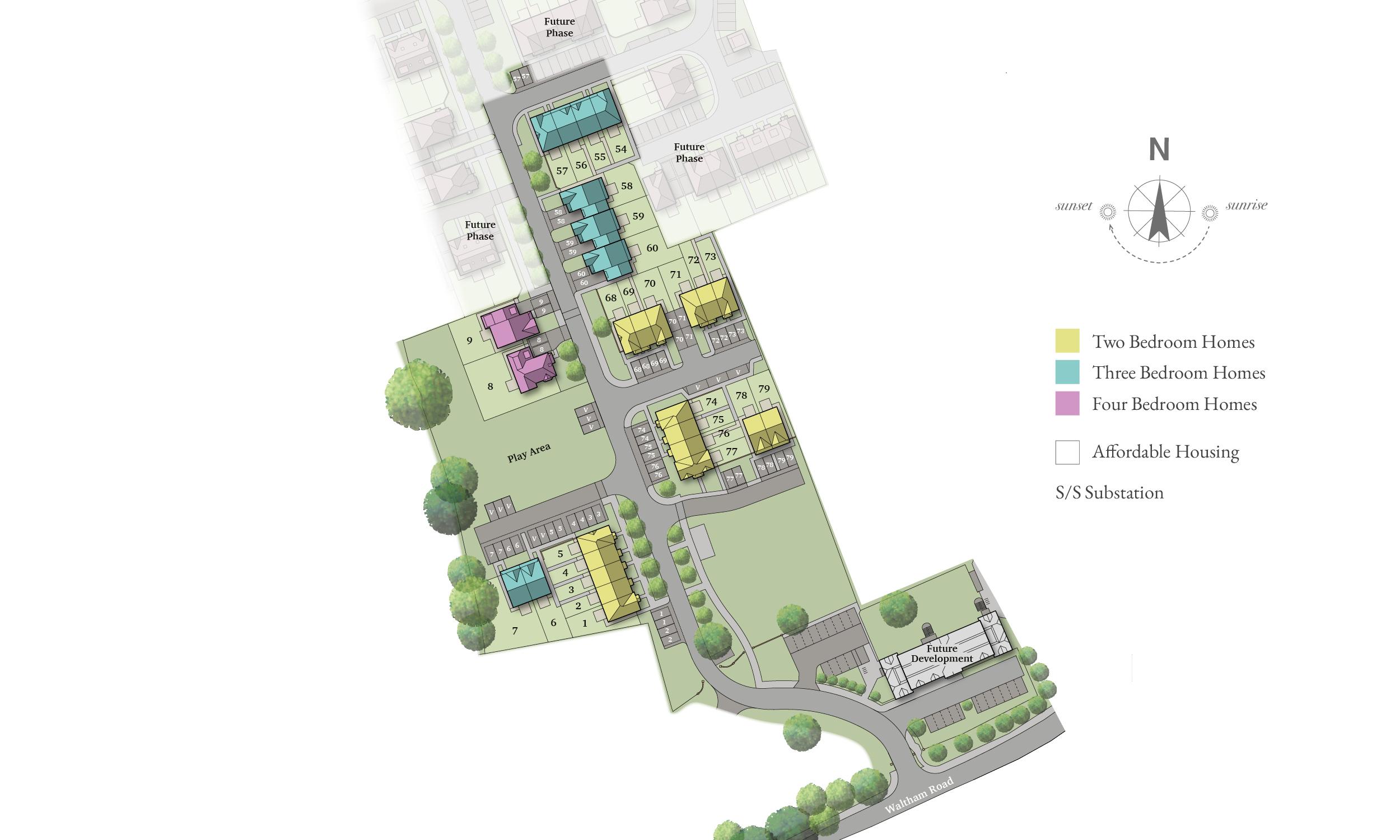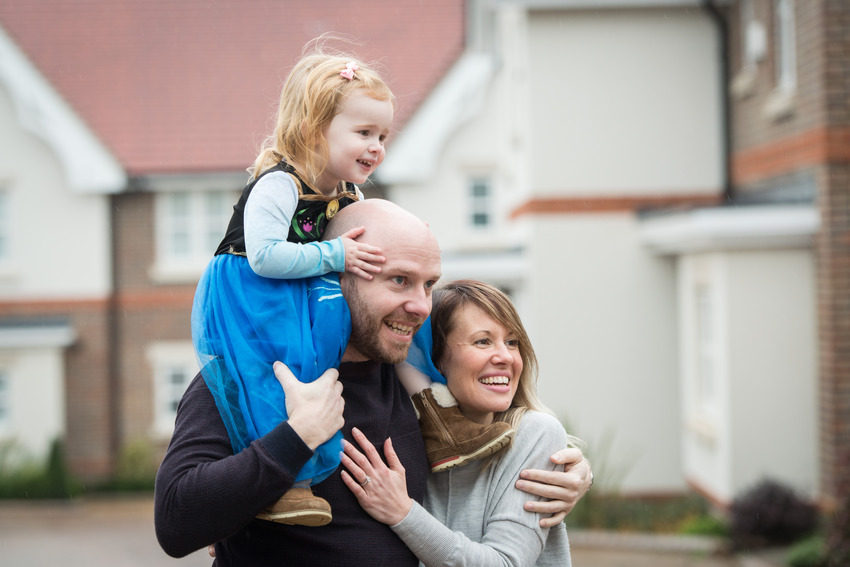Total Internal Area
79.7m² 857sqft
Living/Dining Area
4.99m x 4.62m
16'5" x 15'2"
Kitchen
3.72m x 2.88m
12'2" x 7'6"
Bedroom One
3.64m x 3.48m
11'11" x 11'5"
Bedroom Two
4.62m x 2.81m
15'2" x 9'3"

![]() what3words
volunteered.unspoiled.prep
what3words
volunteered.unspoiled.prep
2 bedroom terrace home
£525,000
We're open today: 10am - 5pm
The Blenheim is a stylish two-storey mid-terrace home featuring a spacious, full-width open-plan kitchen, dining, and living area that opens onto a private garden, ideal for relaxing or entertaining. The high-spec kitchen includes sleek cabinetry, quality appliances, and generous worktop space. Downstairs also offers a welcoming entrance hall, cloakroom, and storage cupboard. Upstairs, the principal bedroom boasts an en-suite and space for fitted wardrobes, while a second double bedroom and a modern family bathroom complete the floor. Additional benefits include off-street parking and a private garden, making this an ideal home for first-time buyers, downsizers, or anyone seeking a peaceful yet well-connected lifestyle.
10 year new home warranty
Wired for Sky Q
Full fibre broadband
Underfloor heating
Private garden
Bi-fold doors to garden
Energy efficient appliances included
Smart heating and zoned controls


Total Internal Area
79.7m² 857sqft
Living/Dining Area
4.99m x 4.62m
16'5" x 15'2"
Kitchen
3.72m x 2.88m
12'2" x 7'6"
Bedroom One
3.64m x 3.48m
11'11" x 11'5"
Bedroom Two
4.62m x 2.81m
15'2" x 9'3"
Point from which maximum dimensions are measured. Dimensions are intended for guidance only and may vary by plus or minus 7.6cm/3", The plots indicate general layout only which may vary from other plots. Kitchen and bathroom layouts indicative only. W denotes wardrobe. Cpd denotes cupboard. E/S denotes ensuite, W/S denotes workstation. — denotes porch. (h) denotes handed. Please contact Sales Consultant for more information.
Available
Reserved
Sold


Waltham Road, White Waltham, Berkshire, SL6 3TN
![]() what3words
volunteered.unspoiled.prep
what3words
volunteered.unspoiled.prep