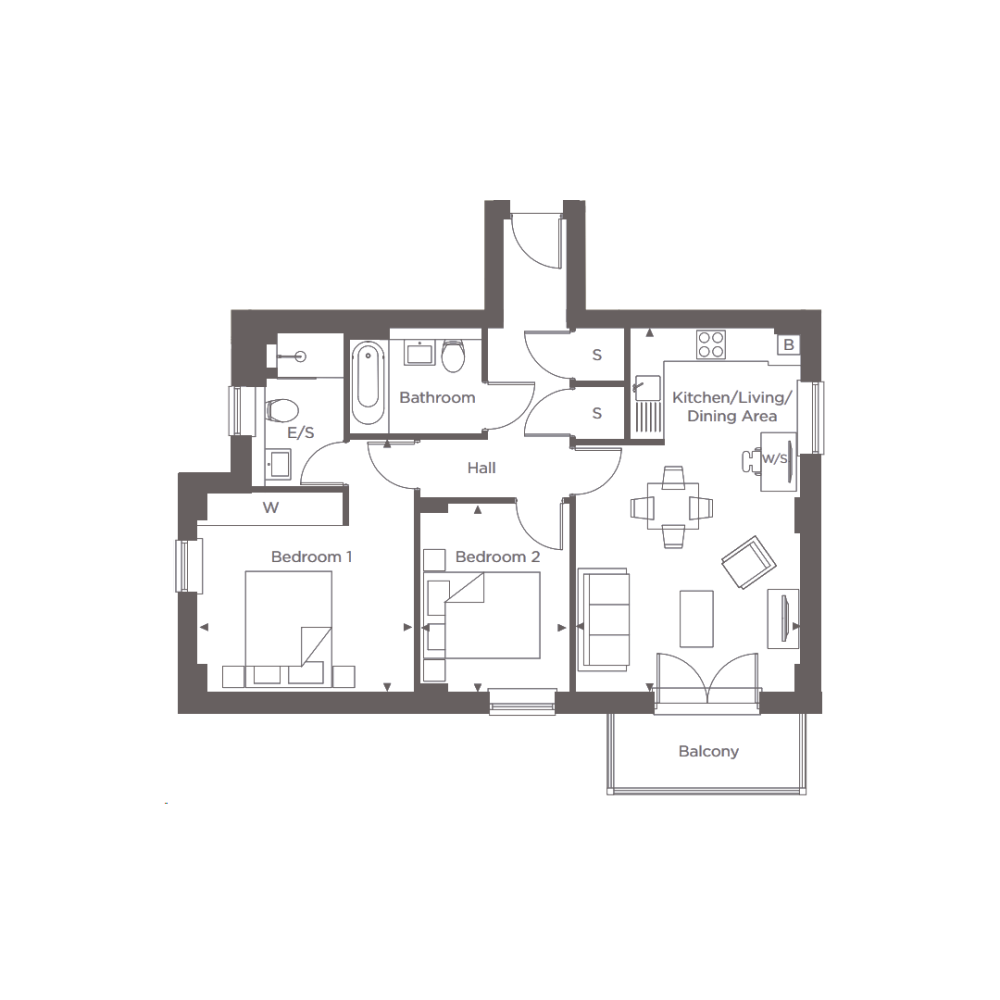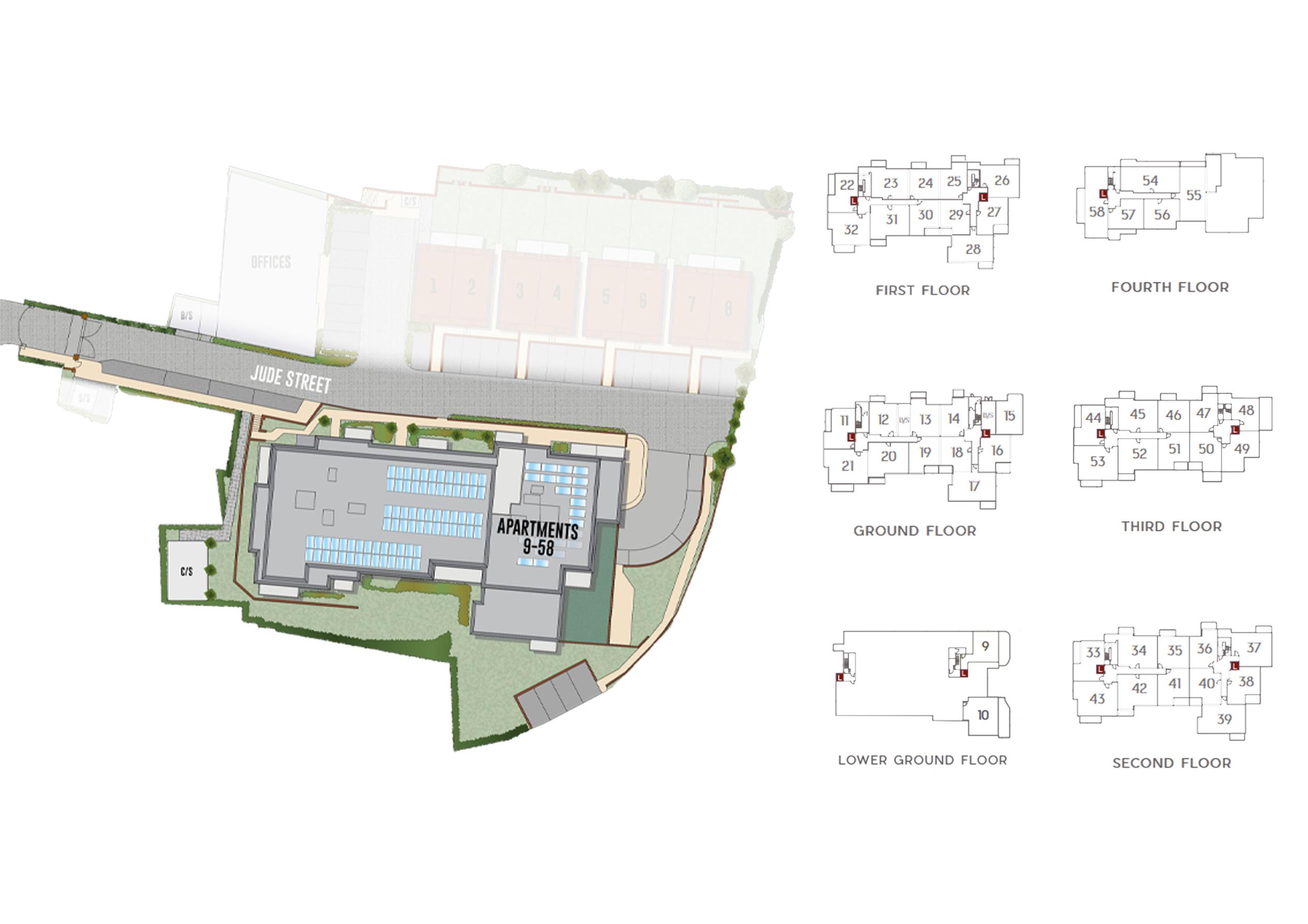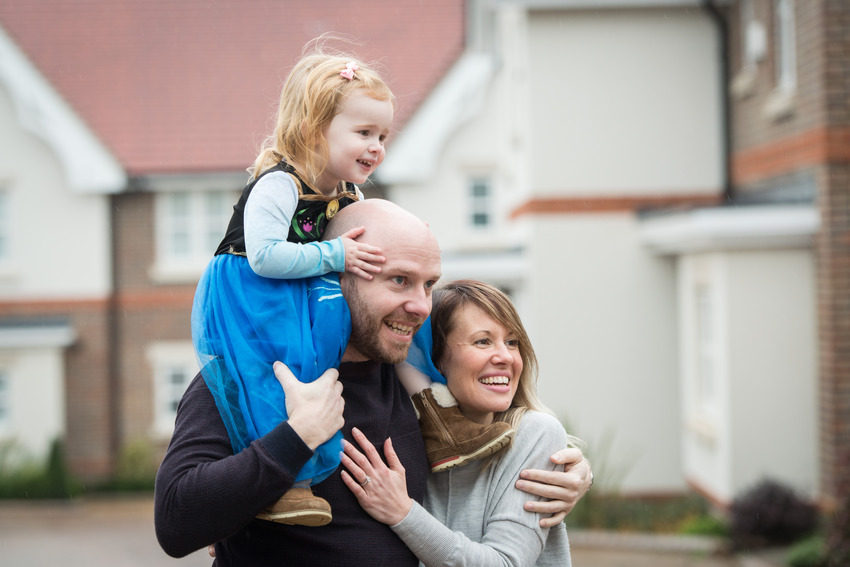Apartment 28
Total Internal Area
71.4 sqm 768 sqft
Kitchen/Living/Dining Area
6.70m x 4.20m
22'0'' x 13'8''
Bedroom One
4.60m x 3.90m
15'1'' x 12'8''
Bedroom Two
3.40m x 2.80m
11'2'' x 9'2''
Balcony
3.44m x 1.40m
11'3'' x 4'6"

2 bedroom apartment
£550,000
We're open today: 10am - 5pm
£15,000 STAMP DUTY CONTRIBUTION
£15,000 STAMP DUTY CONTRIBUTION
A stunning first floor, two-bedroom apartment stylishly designed to maximise space for everyday living. This apartment features a spacious open-plan kitchen, living and dining area with a large balcony, creating the perfect space for relaxing. The kitchen includes sleek finishes and integrated appliances. Bedroom One is generously sized and comes complete with ample storage, a modern en-suite and a built-in wardrobe. Bedroom Two also benefits from a large window that allows plenty of natural light. This apartment additionally includes one allocated parking space.
Interior photography of show home and some images have been digitally enhanced.
Balcony
Allocated parking space
Underfloor heating
10 year new home warranty
A-rated boiler

Apartment 28
Total Internal Area
71.4 sqm 768 sqft
Kitchen/Living/Dining Area
6.70m x 4.20m
22'0'' x 13'8''
Bedroom One
4.60m x 3.90m
15'1'' x 12'8''
Bedroom Two
3.40m x 2.80m
11'2'' x 9'2''
Balcony
3.44m x 1.40m
11'3'' x 4'6"
Dimensions are for guidance only and may vary by plus or minus 7.6cm/3". Kitchen and bathroom layouts may vary. < denotes measurement point. W: wardrobe, Cpd: cupboard, E/S: En-suite, W/S: workstation, P: porch, (m): mirror image of floorplan.
Available
Reserved
Sold


High Street, Barnet, London, EN5 5XP