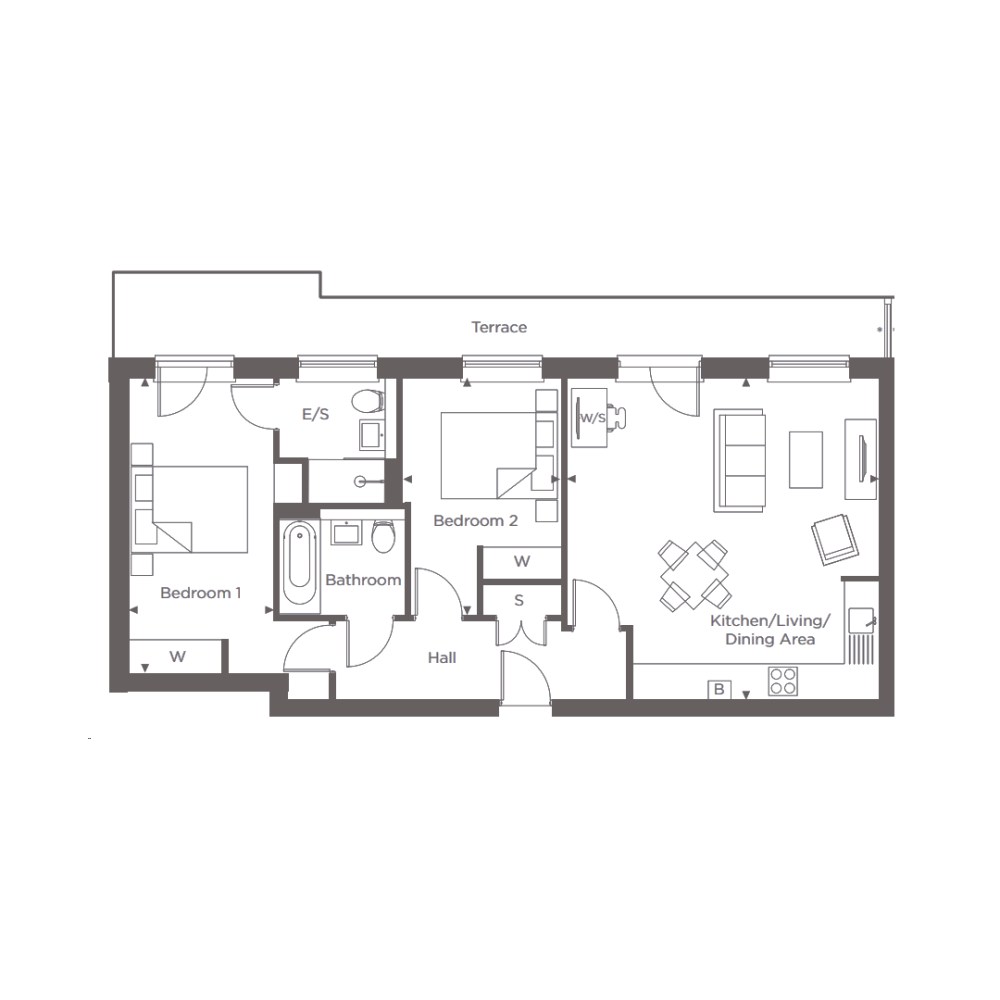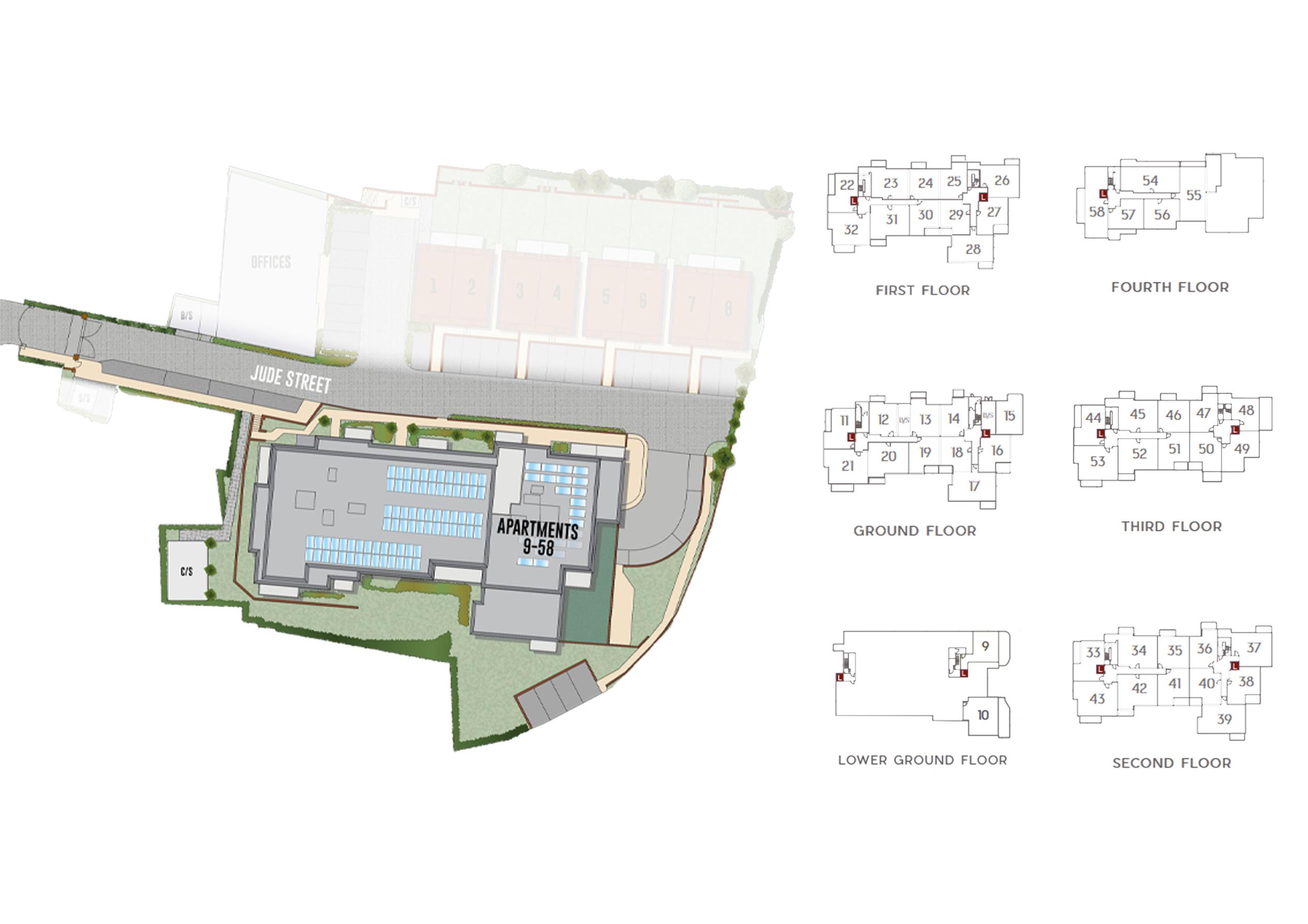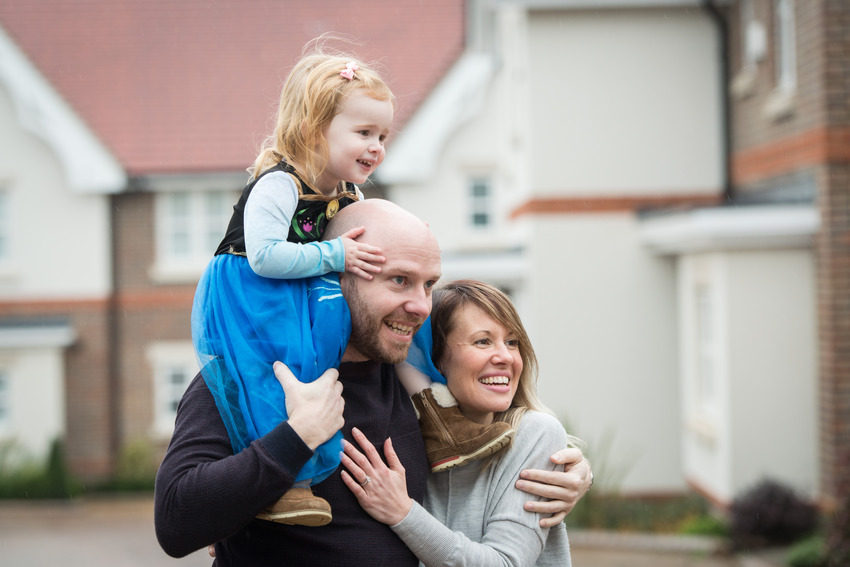Apartment 54
Total Internal Area
78.7 sqm 847 sqft
Kitchen/Living/Dining Area
5.90m x 5.70m
19'6'' x 18'7''
Bedroom One
5.40m x 2.70m
17'7'' x 8'9''
Bedroom Two
4.30m x 2.90m
14'1'' x 9'5''
Terrace
14.0m x 1.12m
45'9'' x 3'7''

2 bedroom apartment
£675,000
We're open today: 10am - 5pm
TWO PARKING SPACES ALLOCATED
TWO PARKING SPACES ALLOCATED
A stunning fourth floor, two-bedroom penthouse apartment has been stylishly designed. At the heart of the apartment is a spacious kitchen, living and dining area with access to a large terrace, creating a seamless extension to your living space. The modern kitchen includes integrated appliances and features sleek finishes. This apartment also includes two generously sized bedrooms. Bedroom One benefits from a modern en-suite, and both rooms offer ample storage space with large windows that allow plenty of natural light. The apartment also includes a well-appointed bathroom and shower room, with modern fittings and quality finishes that add to the sense of everyday luxury. One allocated parking space is also included.
Interior photography of show home and some images have been digitally enhanced.
Terrace
Underfloor heating
10 year new home warranty
Allocated parking space
A-rated boiler

Apartment 54
Total Internal Area
78.7 sqm 847 sqft
Kitchen/Living/Dining Area
5.90m x 5.70m
19'6'' x 18'7''
Bedroom One
5.40m x 2.70m
17'7'' x 8'9''
Bedroom Two
4.30m x 2.90m
14'1'' x 9'5''
Terrace
14.0m x 1.12m
45'9'' x 3'7''
Dimensions are for guidance only and may vary by plus or minus 7.6cm/3". Kitchen and bathroom layouts may vary. < denotes measurement point. W: wardrobe, Cpd: cupboard, E/S: En-suite, W/S: workstation, P: porch, (m): mirror image of floorplan.
Available
Reserved
Sold


High Street, Barnet, London, EN5 5XP